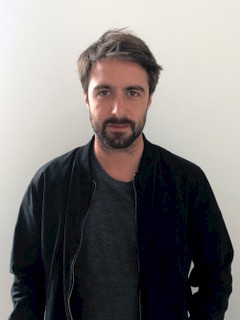l’AUC as l’AUC with Antoine Espinasseau and Maxime Delvaux



Paris, France
Websitel’AUC as l’AUC, are joint urbanism and architecture firms based in Paris, founded in 1996 by Djamel KLOUCHE, Caroline POULIN and François DECOSTER. Curator of the 2010 French Architecture Biennale, (Agora), “Stim Métropoles Millionaires”, l’AUC as l’AUC is the youngest of the ten teams commissioned by the French president for the consultation on the Greater Paris , Le Grand Pari(s). l’AUC as l’AUC are currently working on different subjects including the Bordeaux 50 000 new dwellings project, the BXL 2040 : vision for the future of the greater Brussels area, the rehabilitation of Lyon’s CBD : la Part Dieu as a metropolitan hub, the master plan for Bruxelles Midi railway station and is also one of the ten selected teams for the Greater Moscow consultation.
l’AUC as l’AUC was part of a research project exhibit in the Venice Biennale of Architecture: Monditalia, entitled “152 mediterranea”. l’AUC as l’AUC was also part of a research project exhibit in the 2016 International Architecture Biennale Rotterdam –THE NEXT ECONOMY– on the topic “Rotterdam: The Productive City”.
Antoine Espinasseau (1986) is a visual artist, living and working in Paris. He studied at the National Superior architecture school of Versailles. He has recently had solo exhibition at Great Design Gallery, Paris (2017), Dot Project, London (2016). His work has been featured in group exhibitions, including Garden at war, Stowe House, Buckingham (2017), l’Almanach, le Consortium, Dijon (2014) l’Archipel, CRAC Languedoc Roussillon, Sète (2014), the Seabass, fondation Ricard, Paris (2011).
Maxime Delvaux is a Belgian photographer specialized in architecture. He collaborates with European agencies such as Bruther, Muoto, L’ AUC, Baukunst, Xavier de Geyter, V+, …
In 2012, he collaborated on Post City, the project for the Luxembourg Pavilion for the Venice Architecture Biennale with Philippe Nathan, Yi-der Chou and Radim Louda. In 2013, he carried out the complete photography series for the Inventaires#1 book for the Wallonia-Brussels’ Architecture cell. In 2014, he worked with architects Sebastien Martinez Barrat, Bernard Dubois, Sarah Levy and Currator Judith Wielander on the project for the Belgian Pavilion at the Venice Architecture Biennale. He realized the complete photographic research for the exhibition. The 250 pictures were published in the book « Interiors. Notes and Figures ». That year his work about the power of propaganda in North Korea, DPRK 2012, was part of the Korean pavilion at the Biennale and also presented at the Charleroi museum of photography.
CAB 2 Contribution
Project Overview
Pantin, les Courtillières
L’AUC will exhibit their ongoing work in the district of Les Courtillières in Pantin, three kilometers Northeast from Paris. The dominant feature of this neighbourhood is a significant French postwar estate designed and built by architect Émile Aillaud between 1955 and 1965. It is one of several large ‘ensemble’ projects that composed large formal buildings, often with prefabricated construction techniques, on the outskirts of Paris. The serpentine building with its monumental scale displays Aillaud’s interest in composing wall-like facades, as evidenced in his quote here on the wall. His solution in this instance was to invite Fabio Rieti, an artist, who specified a sky-based color palette presumably in an attempt to render the building less prominent. Though initially celebrated, the tower fell under disrepute like many large scale public housing projects of late modernism. l’AUC was appointed chief architect-planner of the Les Courtillières renovation project following a public competition in 2002. Spanning more than ten years, l’AUC’s contribution to the site has focused on combining a strategic intervention at the civic-scale following the prompts of Aillaud’s original gesture with smaller, more intricate design engagement. l’AUC’s project exemplifies the ways that contemporary architects approach urban artifacts such as the developments by Aillaud that still remain in Paris, in order to recapture the utopian social impulses of these projects that, in their moment, grappled with a new scale of social accommodation and civic identity.
