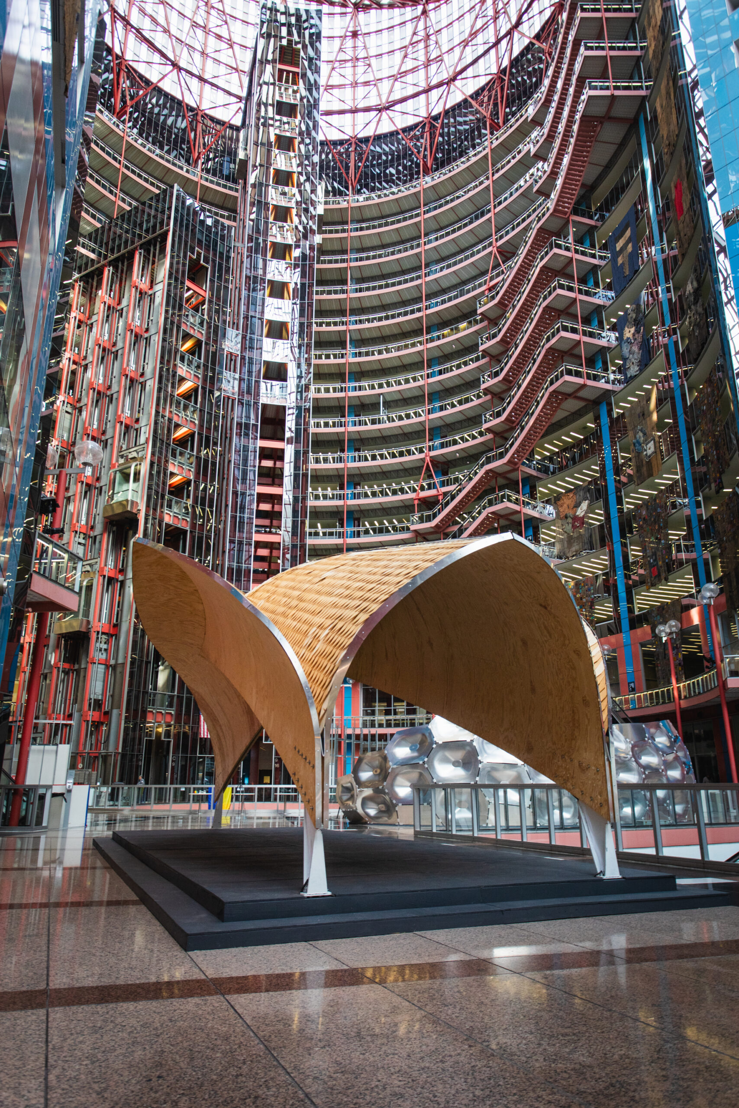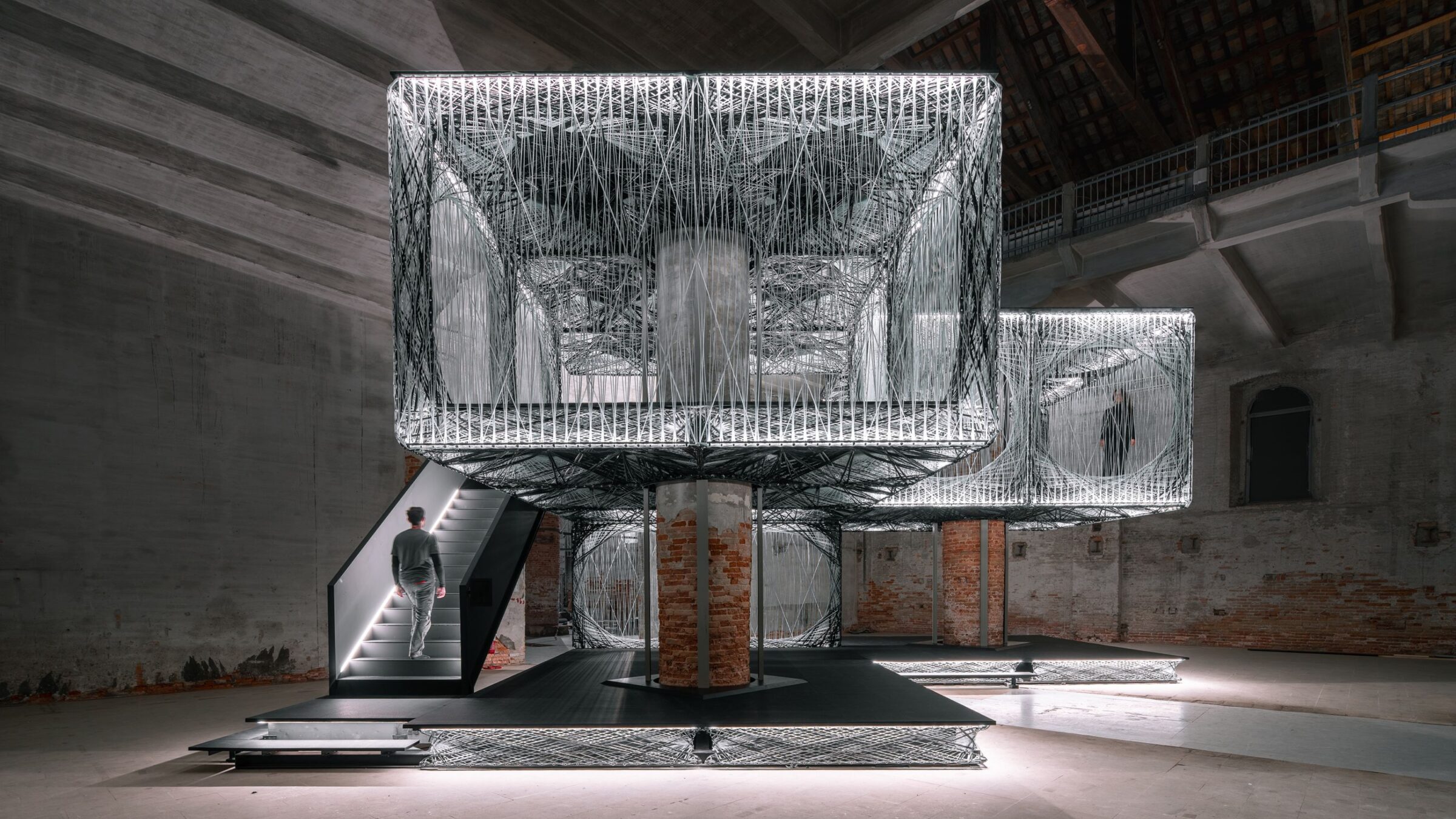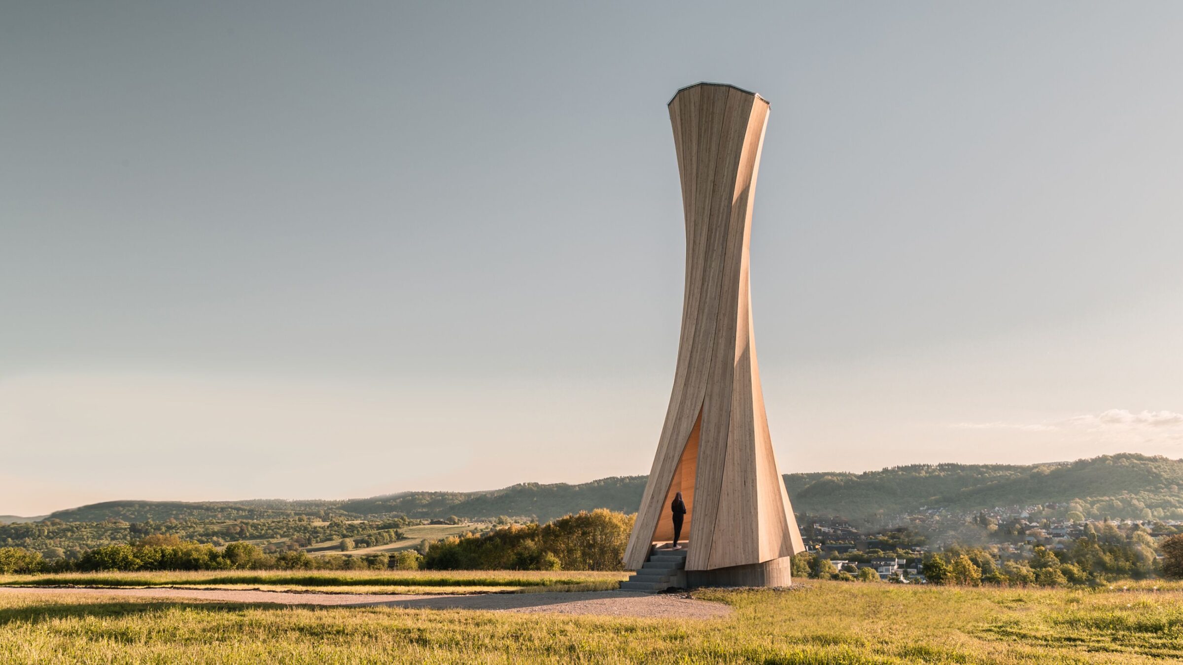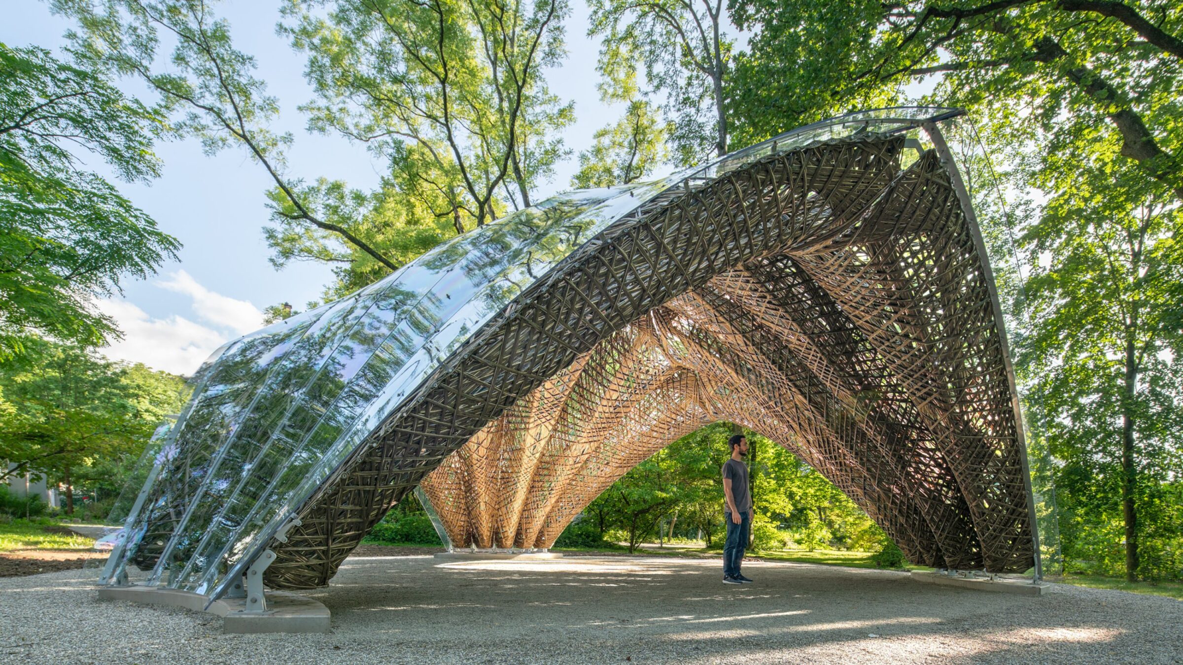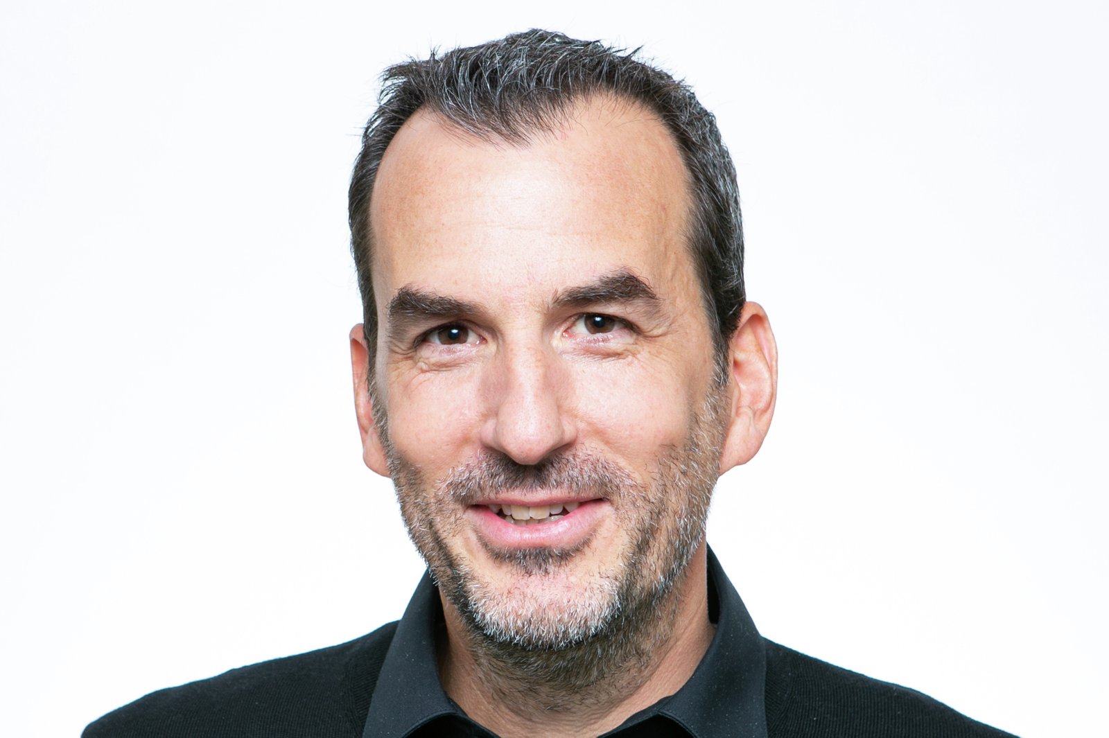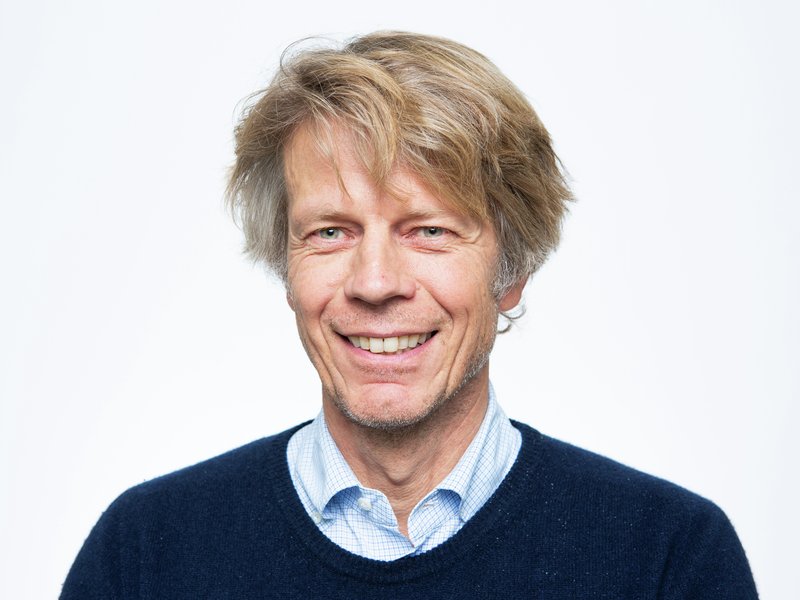Institute for Computational Design and Construction, Prof. Achim Menges; Institute of Building Structures and Structural Design, Prof. Jan Knippers; ITECH & IntCDC Cluster of Excellence, University of Stuttgart, Germany
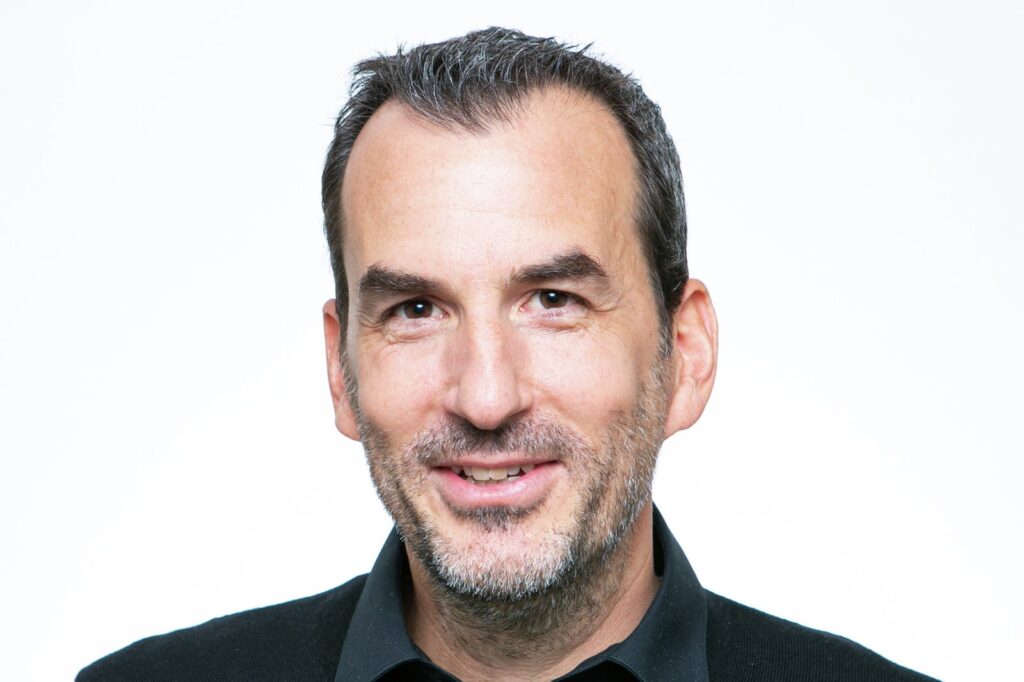
Stuttgart, Germany
WebsiteAchim Menges and Jan Knippers founded the international Master of Science program Integrative Technologies and Architectural Design Research (ITECH) at the University of Stuttgart, which aims to harness digital technologies in order to rethink design, fabrication, and construction based on integration and interdisciplinarity, to address the ecological, socioeconomic, and sociocultural challenges of the built environment. Menges and Knippers have collaborated on various groundbreaking projects and award-winning exhibitions, including Maison Fibre at the Biennale Architettura 2021 in Venice, livMatS Pavilion in the Botanic Garden in Freiburg, the Urbach Tower, and the BUGA Pavilions in Heilbronn, Germany, amongst many others. Achim Menges is a registered architect in Frankfurt and full professor at the University of Stuttgart, where he is the founding director of the Institute for Computational Design and Construction (ICD) and the director of the Cluster of Excellence on Integrative Computational Design and Construction for Architecture (IntCDC). Jan Knippers is head of the Institute for Building Structures and Structural Design (ITKE) at the University of Stuttgart and a consulting structural engineer at the intersection of research, development, and practice. He is the deputy director of IntCDC and is currently dean of the Faculty of Architecture and Urban Planning at the University of Stuttgart.
CAB 5 Contribution
Project Overview
HygroShell - ITECH Research Pavilion
At the nexus of complex ecological, socioeconomic, and sociocultural crises, the built environment urgently requires a fundamentally new approach to design, engineering, and construction. As we shift from an era of energy abundance and industrial materials to one of energy scarcity and natural materials, material intelligence will become synonymous with construction logic. “HygroShell” spearheads this paradigm shift, repurposing the previously undesirable hygroscopic material properties of wood to generate form and structure, and thus to explore a new kind of bio-based and bio-inspired architecture.
“HygroShell” investigates a first-of-its-kind, self-shaping timber building system, heralding new material cultures in architecture. Utilizing novel computational methods to access timber’s inherent shape changing properties, “HygroShell” showcases the design, engineering, and production of a full-scale, long-spanning, lightweight shell made from flat-packed components curved in situ. Each component contains architectural, structural, and kinetic characteristics embedded into its flat state, actuating on site to produce a curved, shingle-clad, interlocked geometry.
The result is a delicately arced canopy spanning ten meters while only twenty-eight millimeters thin. Diverging from typical structural typologies, the roof’s single-curved design unlocks new potentials for resource saving, thin shell construction with bio-based materials. “HygroShell” explores an alternative approach to future-proof architecture using the fundamental properties of timber as an in situ shaping mechanism, structural driver, and design foundation. Through this computationally enabled understanding of natural materials, it is possible to achieve deeper architectural integration and ecological effectiveness in both material and form, and to explore a future-proof material culture in architecture that is both resource effective and expressive.
“HygroShell” was developed as a research pavilion within the educational context of the international and interdisciplinary ITECH Master’s program led by Achim Menges and Jan Knippers, and highlights the importance and potentials of a cross-disciplinary, diverse research and teaching environment.
Past Works
Project Overview
