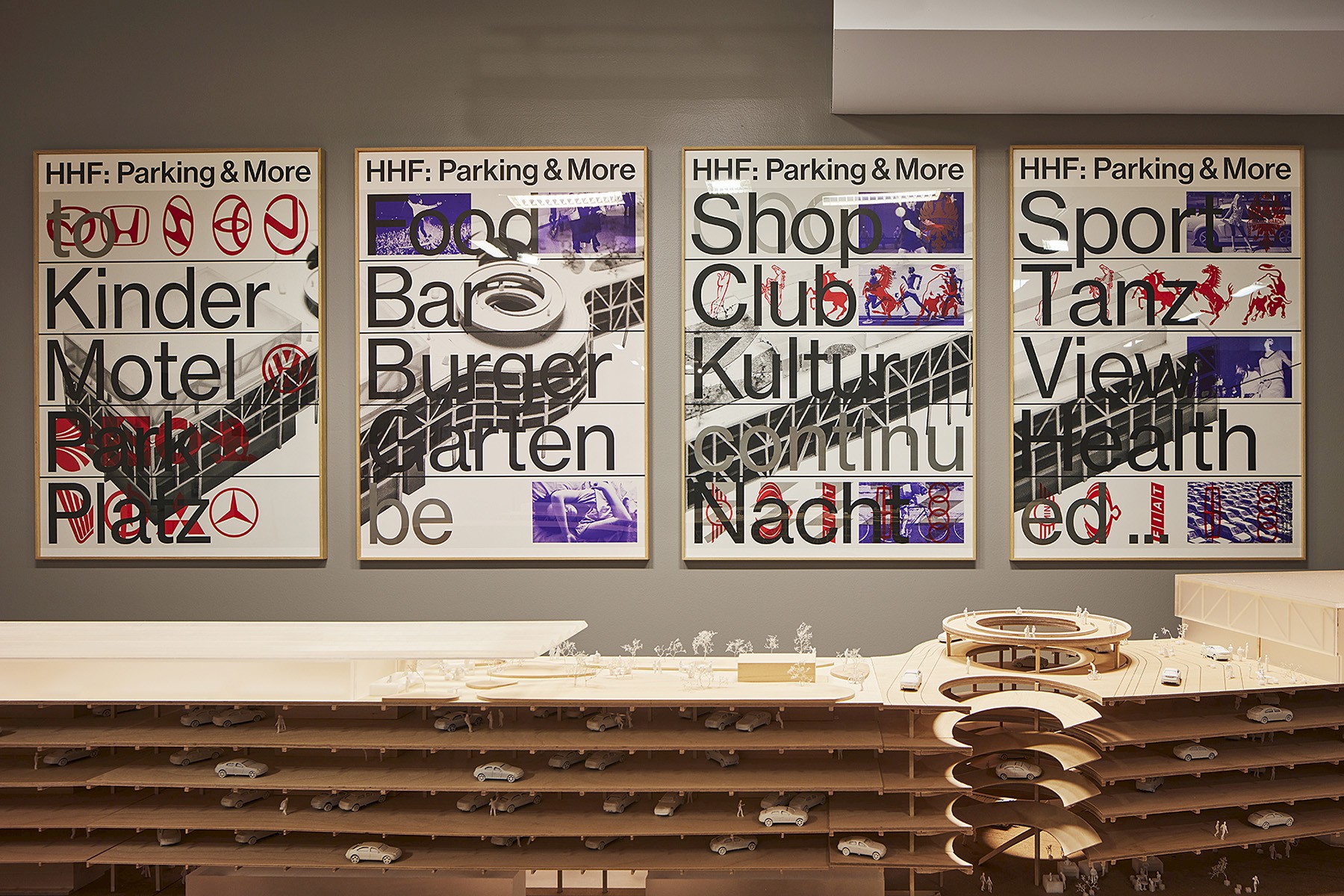HHF Architects

Basel, Switzerland
WebsiteHHF Architects was founded in 2003 by Tilo Herlach, Simon Hartmann, and Simon Frommenwiler. They have realized numerous projects in Switzerland, Germany, China, France, Mexico, and the U.S. The scope of work ranges from urbanism and large-scale construction to public pavilions and interior design.
From the beginning, HHF was looking for collaborations with other architects and artists to widen its view on projects and enrich the quality of specific proposals. In addition to building, teaching is an important activity for HHF. The principals have taught at numerous international universities such as MIT in Cambridge, UIA in Mexico City, the University of Innsbruck, the University of Karlsruhe, the ENSA Strasbourg, and many others.
HHF was invited to the 13th and 14th Venice Architecture Biennale and has been honored with numerous national and international awards including the Wallpaper Design Award, the German Häuser des Jahres award, the Berlin Architecture Award, and the Swiss Architectural Award.
CAB 2 Contribution
Project Overview
Parking & More
HHF present their adaptive reuse project Parking & More in Dreispitz, an extensive logistics and warehousing area in the south of Basel that covers 50 hectares and extends into the neighboring community of Münchenstein. Established as a public materials storage yard in 1901, the site has been subject to years of structural transformation. Increased visitor traffic on the Dreispitz site necessitates the construction of a new parking garage over the site of the existing Ruchfeld one. HHF approach this building type as one that has potential to transform with new uses and reference the recent history of architects, like Cedric Price, who thought about the building as an adaptable system of parts. Their approach to adaptive reuse incorporates the anonymous historical infrastructure of the surroundings into their new design by placing a new concrete structure of an existing standard steel parking lot and new spiral connectors in the center of the building that regulate the auto access to the wings of the building. By lifting the ceiling heights to these parking areas HHF also allow for other built in uses that are not entirely foreseeable today.
