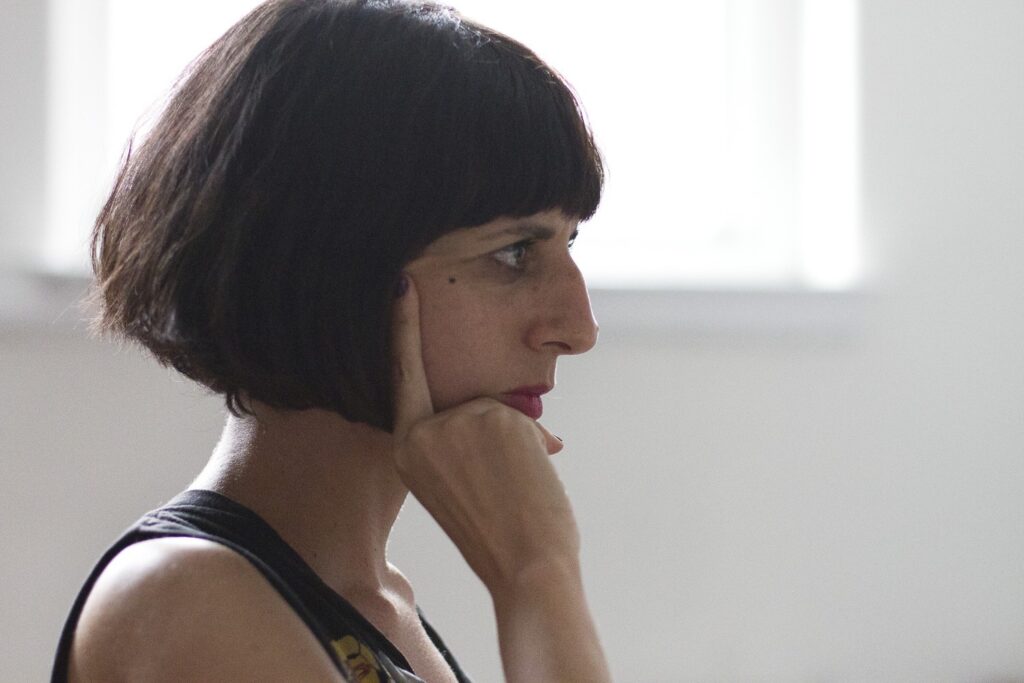Fake Industries Architectural Agonisms / Aixopluc



New York, United States; Sydney, Australia
Fake Industries Architectural Agonism is an entity of variable boundaries and questionable taste that provides architectural tools to mediate between citizens, institutions, the public sphere and disciplinary knowledge. Created by Cristina Goberna and Urtzi Grau from their headquarters in New York, Sydney and Barcelona, FKAA bridges the professional world and the environments of architectural academia to reclaim the architect’s role as a public intellectual—that is, someone who earnestly risks his or her credibility to question hegemonic beliefs. It has recently completed the Superphosphates! Masterplan in Cáceres and the OE House in Barcelona and is currently working on the Medellin Velodrome. FKAA has received the AIA New York New Practices Award, has been shortlisted for MoMA PS1 YAP, the Miami Design pavilion and the Guggenheim Helsinki Competition and has represented Australia in the Chicago Architectural Biennial and the Istambul Biennial with the Indo Pacific Atlas.
aixopluc is an architectural search practice founded by David Tapias. He graduated from the ETSAB in 1999, and completed his PhD dissertation on the maison Prouvé in 2013, in collaboration with the MNAM at the Centre Georges Pompidou. David has learnt and taught at the ear URV (Reus), ESARQ UIC (Barcelona) and The Frank Lloyd Wright School of Architecture (Taliesin West); and lectured in numerous national and international architecture schools, institutions and congresses. His practice is organised in four complementary departments: ‘aixopluc’, ‘aixoplucs’, ‘the campboards’ and ‘little maps’, questionning how we dwell with the world, by crafting custom-made, site-specific post-industrial fabrication and low energy habitats.
CAB 2 Contribution
Project Overview
OE House
Fake Industries Architectural Agonism’s OE House, designed with Aixopluc, demonstrates an interest in the image and material practices of replicating and recombining existing architectural forms as a design approach. The OE House is conceived as the montaging of two image precedents seen in the framed collage. The bottom image is Pierre Koenig’s 1959 Stahl House; famously staged by architectural photographer Julius Schulman, it captures the expansive optimism and openness of the lifestyle promoted by Arts & Architecture magazine’s Case Study House Project, of which this photo was a part. The top image depicts Le Corbusier’s 1954–1956 Maisons Jaoul in Neuilly-sur-Seine, a French house that borrowed the masonry vaulting from Catalan vernacular traditions. These two photos and the buildings they showcase were key in the broader distribution of an imagery of modernism, circulated in print magazines and advertising, a process that embedded the logic of replicating certain effects and atmospheres in culture at large. For FAKEAA and Axiopluc, these images also serve an opportunistic function by fulfilling the clients wishes for two ways of living in one house: the exposed and the introverted. The design itself was a cross between two industrialized translations of rural construction typologies: a masia (traditional Catalan rural home) and a peasant’s storehouse. The original montage is displayed here alongside a video that shows the house in two states: the beginning of construction and after completion.