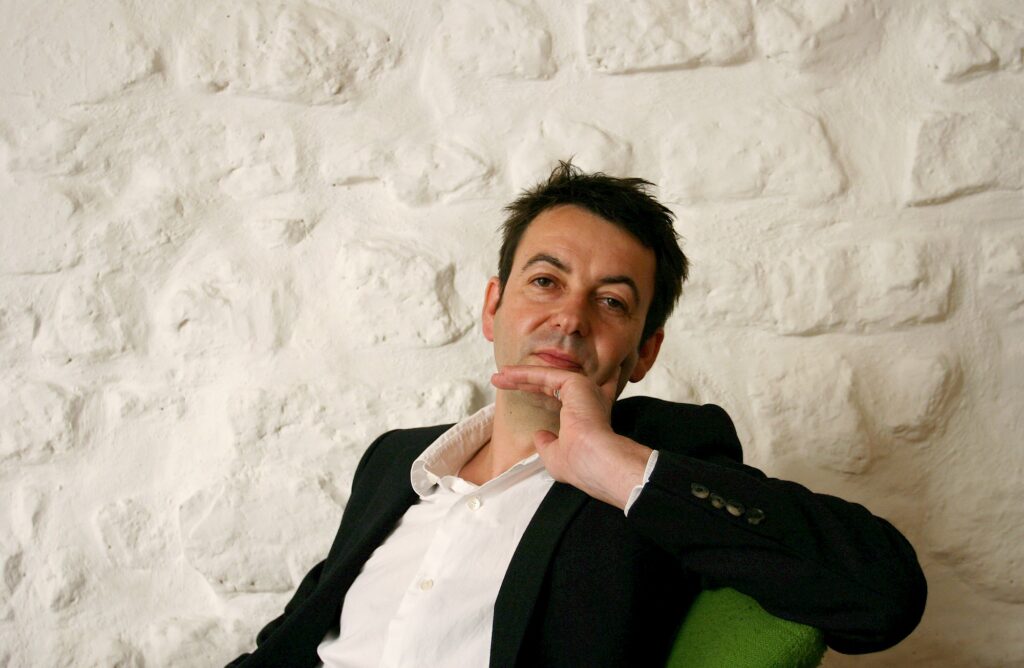Éric Lapierre is an architect and theoretician of architecture. He is the founder and principal of Éric Lapierre Experience (ELEx), a Paris based organization that coordinates both practice and writing. ELEx buildings are recognized on national and international level through many awards and publications. Éric Lapierre teaches design and theory of architecture at École Nationale Supérieure d’Architecture in Marne-la-Vallée Paris Est, and in École Polytechnique Fédérale de Lausanne (EPFL), and has been guest teacher at Accademia di Architettura di Mendrisio, Université de Montréal (UdM), Université du Québec à Montréal (UQAM), and KU Leuven in Ghent. Among other books, Éric Lapierre has edited Identification d’une ville – Architectures de Paris, 2002 ; Guide d’architecture de Paris 1900-2008, 2008 ; Le Point du Jour A Concrete Architecture, 2011 ; Architecture Of The Real, 2004.
Éric Lapierre Architecture

Paris, France
CAB 2 Contribution
Project Overview
365 Student Housing
We did not design this column for the purpose of the 2017 Chicago Architecture Biennial. We borrowed the column form from an earlier project of our office, the 365 Student Housing building in Paris. The original column is made of in-situ concrete. Various constraints influenced the geometry of the 365 building. The housing plans are very thin (eight feet) and deep (twenty-six feet), so they are fully glazed to allow light to flow in completely. The zigzag profile of the facade comes from avoiding flat glazing that would make the building appear as if an office. French fire regulation drove the ornamental concrete slab edge that prevents fires from jumping floor levels. The column is designed with this same slab edge profile. The columns are formally rationalized to work under compression. The smallest one is about two and a half feet and the largest one is thirty feet. All of them are poured in one pour with no joints or holes, as genuine monolithic columns are. Thus, the whole building is texturized in the same proportion and form in all its parts, bringing to it a strong formal coherence.
Our proposal for the Chicago Tribune is to build a new column form in reflecting steel as a sculptural object. Up close, this polished surface is engraved to suggest a curtain wall transforming the whole column into the scale tower model. The model produces an ambi- guity between the polished steel in which it is built and the glass it represents.