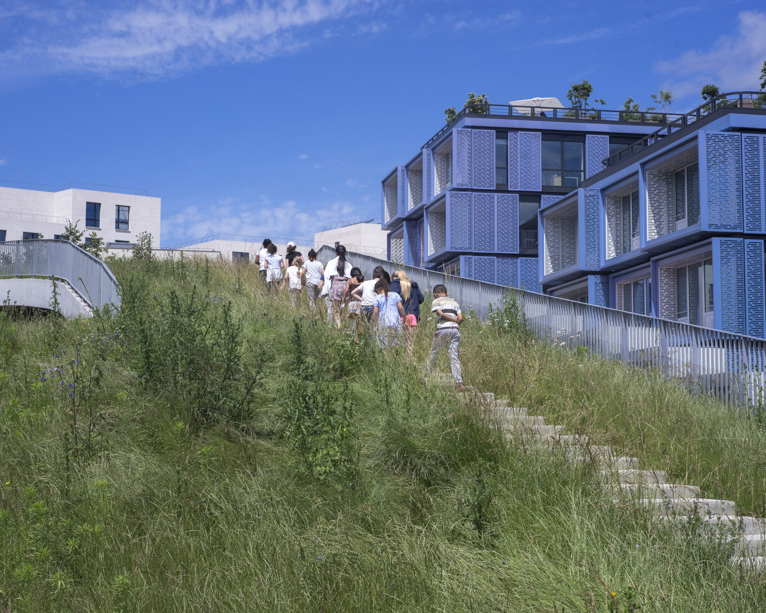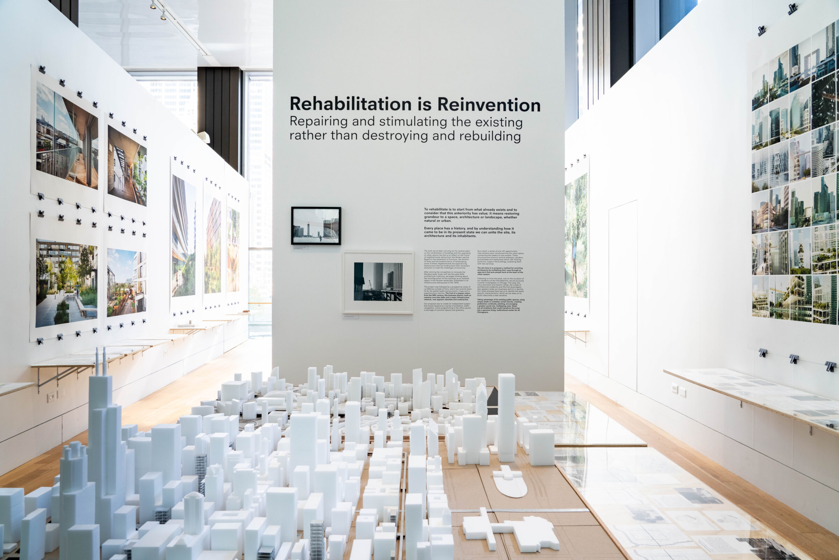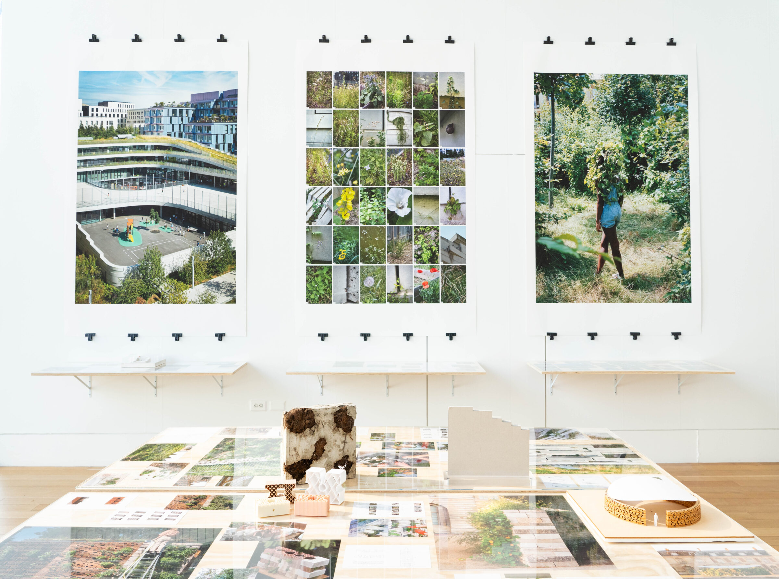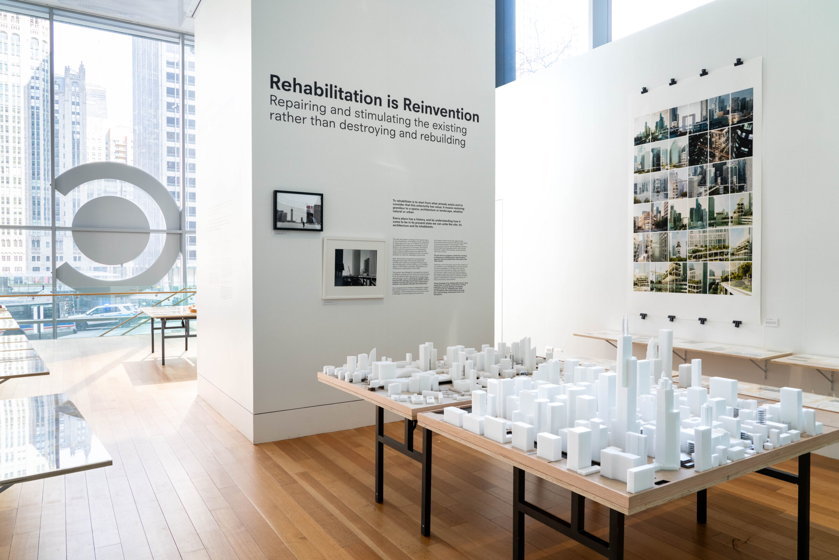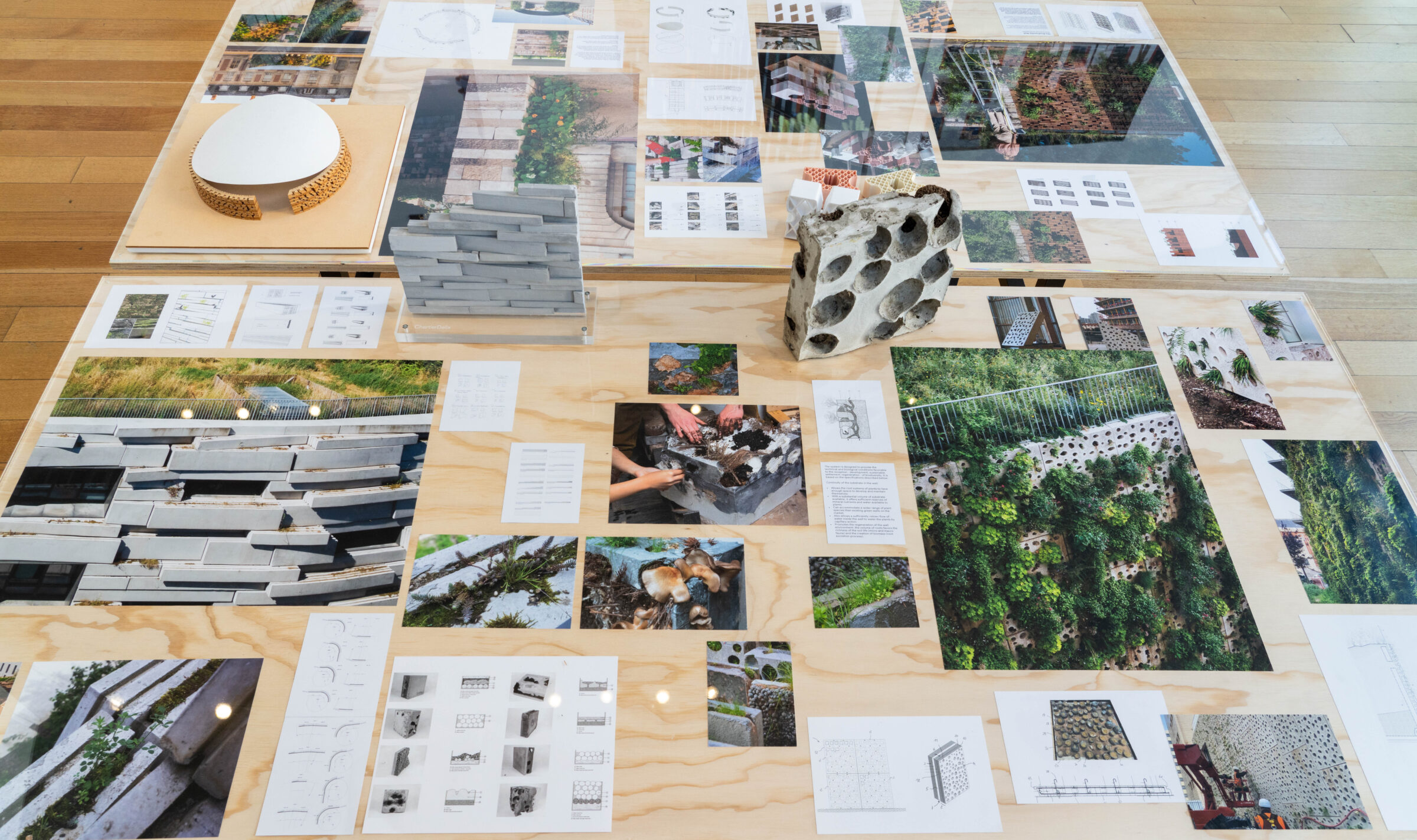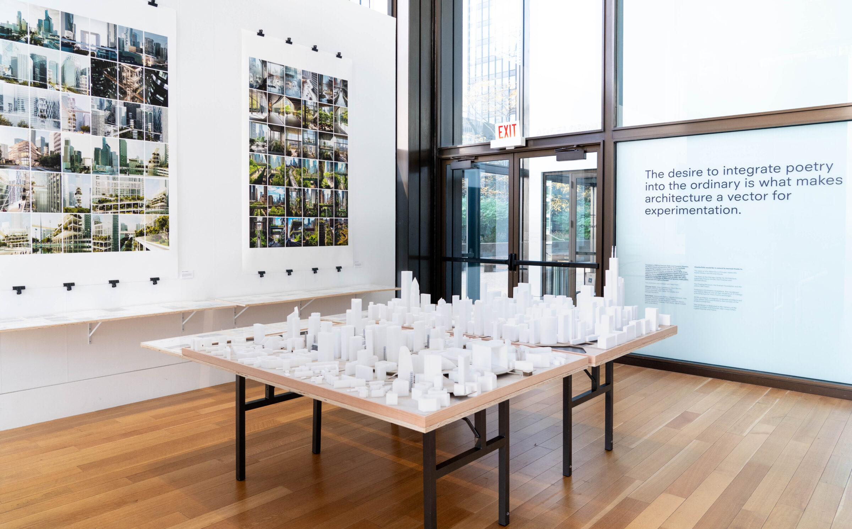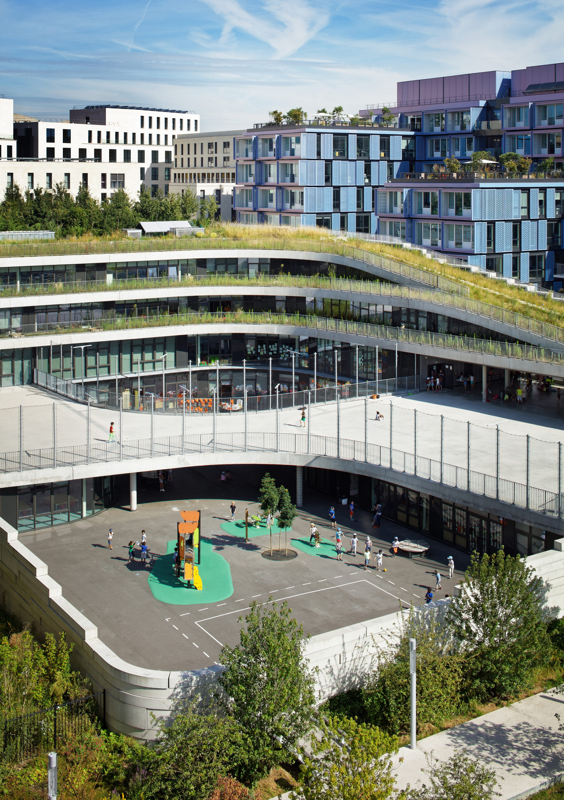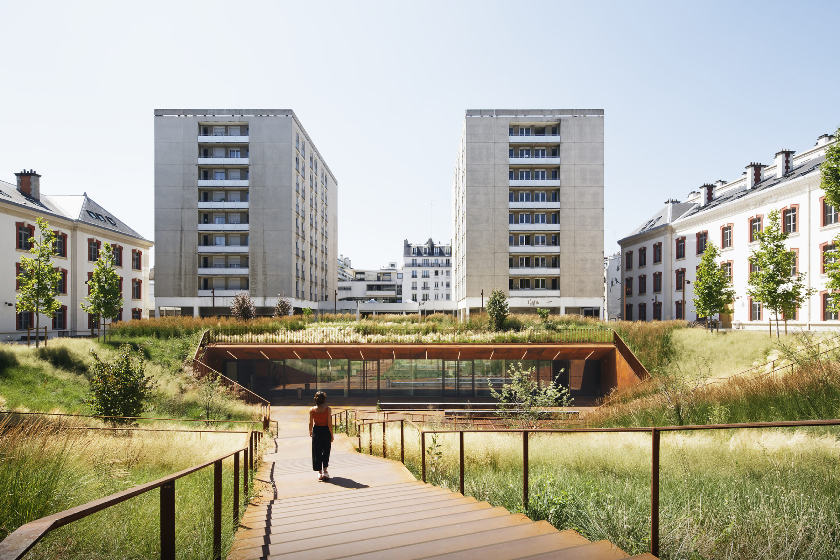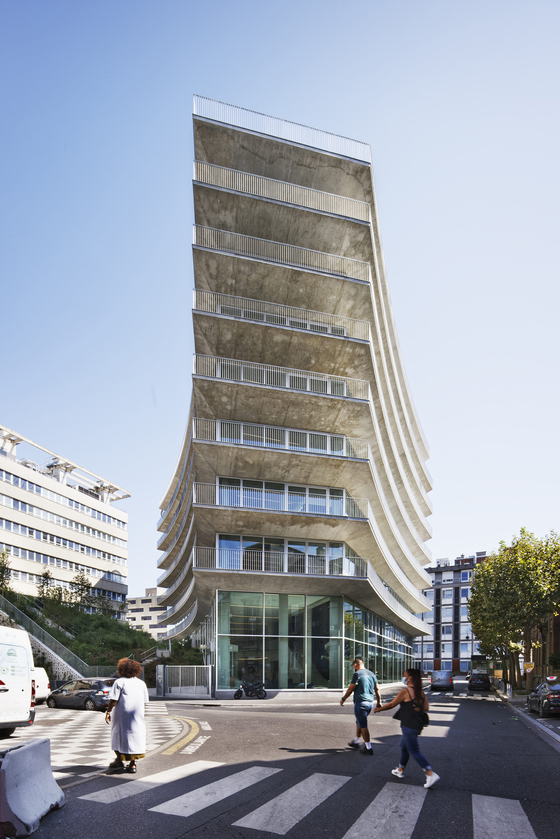ChartierDalix
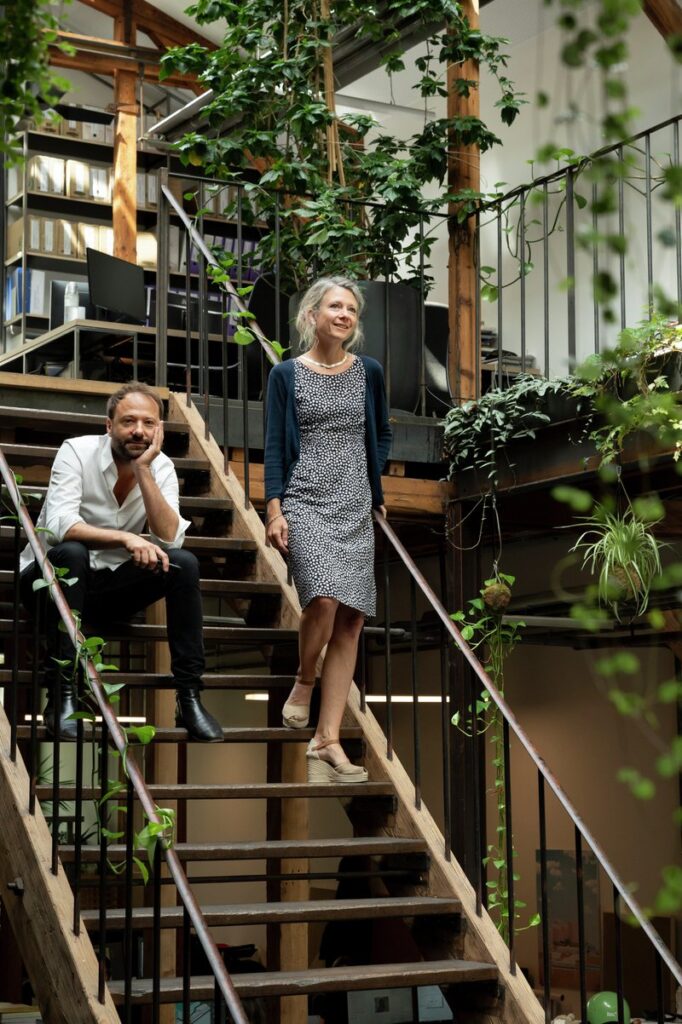
Paris, France
WebsiteChartierDalix is a French architectural office whose objective is to offer generous spaces, quality of life, and pleasurable places in which to be. For several years, the office has been working on the integration of life and biodiversity in architecture, wherein architecture is apprehended as a built system combining life, poetry, and the commons. Since its creation, ChartierDalix has completed over twenty-five buildings. The office has grown steadily since its creation in 2008 by Pascale Dalix and Frédéric Chartier, and now hosts 86 collaborators and has ten current projects in process.The office has received numerous French and international awards, including the Moniteur Première Œuvre Award in 2009 and the European Young Architects Award “40 under 40″ in 2012. In 2022, the new headquarters of the Assistance Publique-Hôpitaux in Paris awarded ChartierDalix the Équerre d’argent Award in the “Lieux d’activité” category. The office was nominated for the Mies van der Rohe Award in 2015 and received the “Le Soufaché” prize in 2017, awarded by the French Académie d’architecture for the whole of its work.In 2019, Frédéric Chartier and Pascale Dalix were appointed Chevaliers des Arts et des Lettres by the French Ministry of Culture. They are frequently invited as teachers, lecturers or jury members in several schools of architecture, in France and abroad.
CAB 5 Contribution
Project Overview
Hosting Life: Architecture As an Ecosystem
Most conceptions of the urban environment share a clear distinction between cities and countryside. This separation has become increasingly entrenched throughout history with urban densification. Today, more than half of the world’s population lives in cities. This figure could reach two thirds by 2050. ChartierDalix believes that urban resilience will require greater flexibility in organizing space by encouraging diversity at different scales. This means imagining buildings which can support natural environments and guarantee that they flourish.
ChartierDalix approaches this problem by designing overlapping functions and new twists on customary rules as a way to envision the cities of tomorrow. Their installation of the ecological within the built environment offers an opportunity to call into question architectural fundamentals: the ground, the wall, and the roof. According to ChartierDalix, “when we walk on a roof, it becomes the ground. When we model its topography, it becomes a small piece of geography.” Rethinking the relationship between the city dweller and nature is an opportunity to create a civic organization that revolves around a relationship with the ground and the earth, one that forces us to question our understanding of time, the uncertain, and fragility. In this way, ChartierDalix encourages us to reconnect with experience by observing, doing, and readjusting their practices along the way, rather than deciding everything from the outset.
