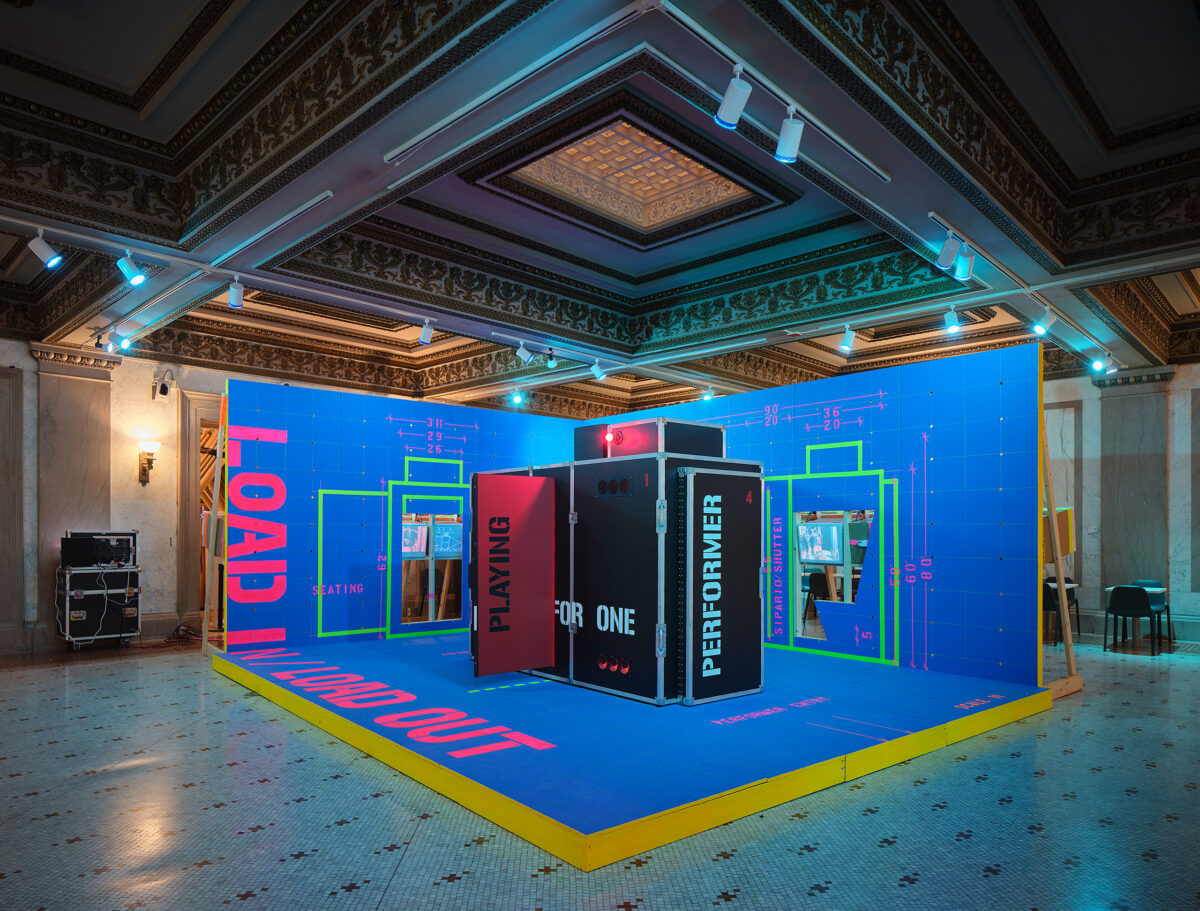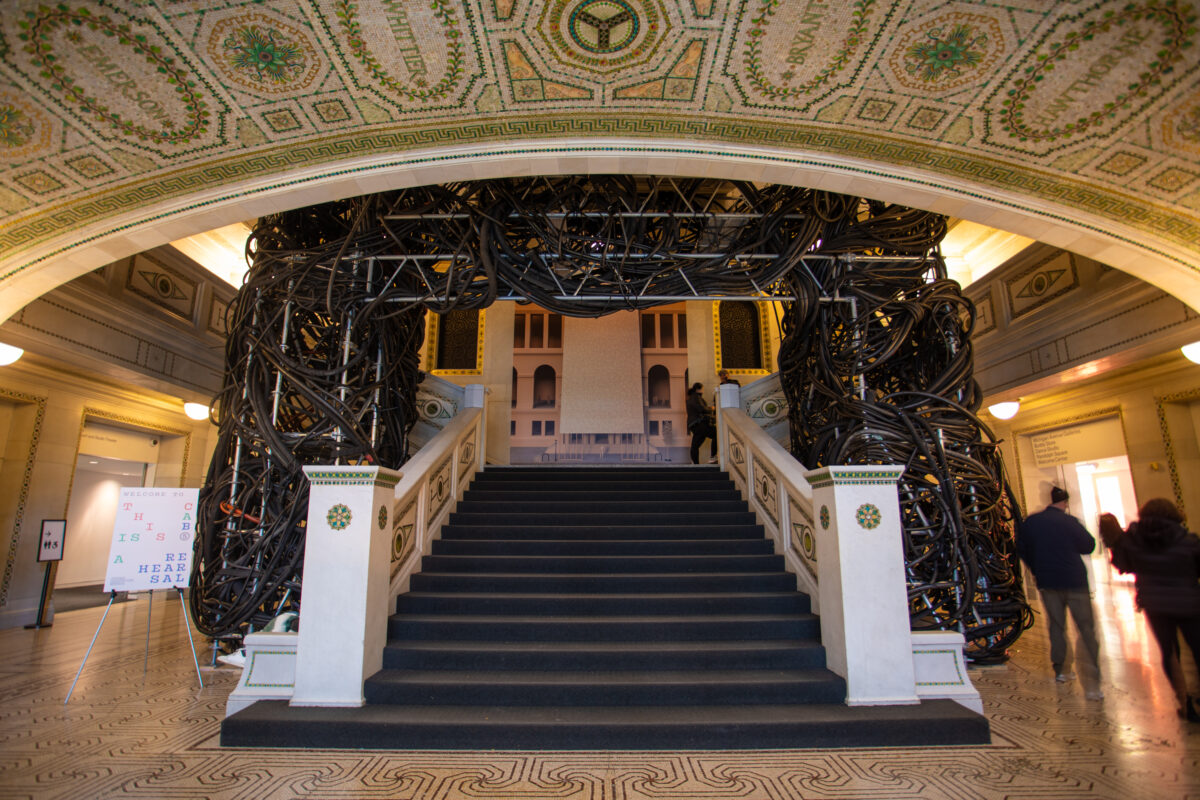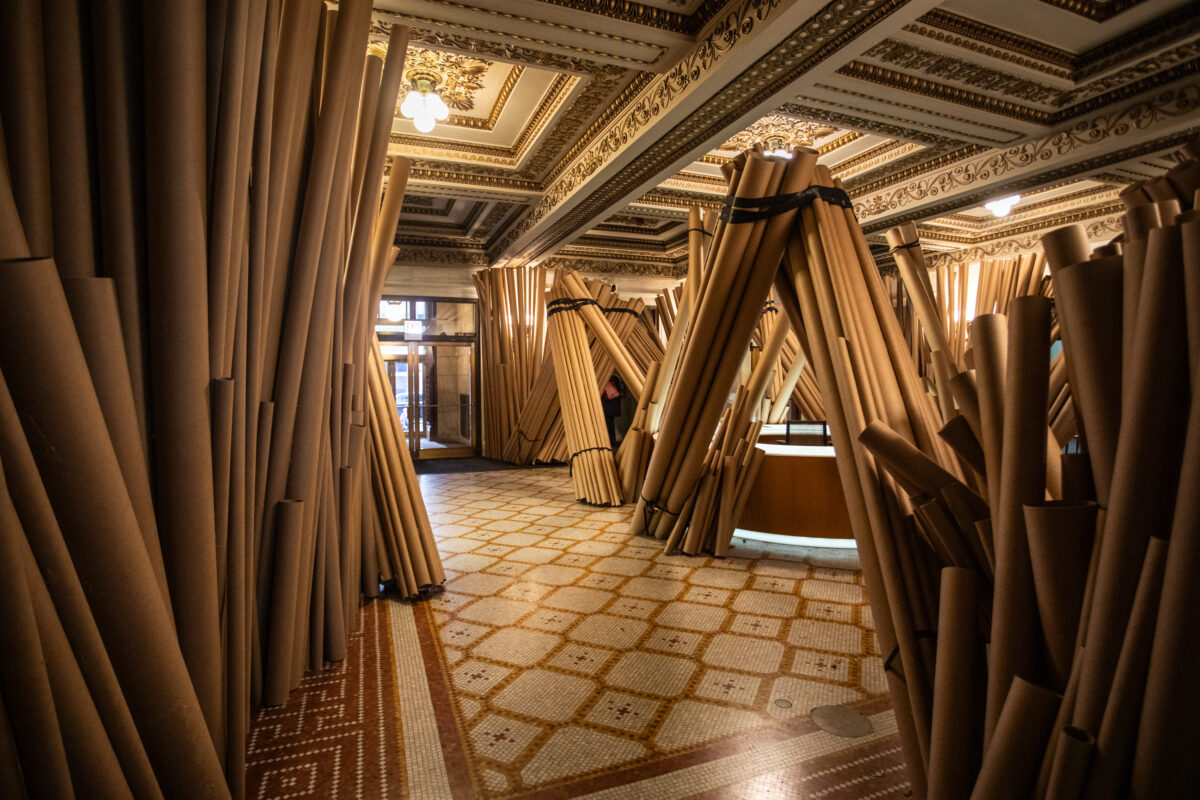Originally published in the Chicago Tribune
Architecture, in Chicago as much as anywhere, is big, heavy and permanent. Think steel skyscrapers, brick six-flats, and their infrastructural equivalents of asphalt parking lots and concrete highway overpasses. Yet the fifth edition of the Chicago Architecture Biennial is full of cardboard tubes, metal scaffolding, polystyrene blocks, translucent fabric, and many other flexible, temporary materials. What’s that got to do with designing cities?
A whole lot, it turns out. And “CAB 5: This is a Rehearsal” offers an invigorating, eclectic, unmissable exploration into the built environment as a place always in process.
This core idea gets investigated at dozens of sites throughout Chicago, from the Loop to West Garfield Park, Englewood to Little India. Some are small stand-alone projects, others multilevel group exhibitions, and as has become the norm with international arts festivals, it is nearly impossible for any one visitor to experience it all. With opening dates that have been rolled out since late September and closings that extend into February 2024, this year’s biennial is gargantuan. Also very much on trend is the selection of a collective as artistic director, the local quartet of avery r. young, Andrew Schachman, Faheem Majeed and Jeremiah Hulsebos-Spofford, who work together on the Floating Museum.
The Cultural Center, the CAB’s traditional headquarters, is filled to capacity with diverse and electrifying examples of the city as a place of practice. If you can visit only one venue, this is it. For the literal-minded, there are multiple rehearsal spaces throughout the building, like LOT-EK’s “Theater for One,” a stage set for a single performer and a single audience member, upcycled from road cases, or WOJR’s “The Gray Veil,” a 23-foot-tall enclosure of layered mesh in which Red Clay Dance Company, Era Footwork and others are holding run-throughs. Wayfinding signs are propped up on concrete blocks and the graphics themselves are cleverly redesigned at every turn.
Spatial reshaping includes Barkow Leibinger’s transformation of the Cultural Center’s ornate lobby via new walls, pillars and archways constructed from recycled cardboard tubes lashed together with web straps. Leticia Pardo’s quixotic scaffolding, deployed throughout the building, acts as free-standing displays for other participants’ work and as sculpture in its own right. Uncountable lengths of discarded black rubber tubing, coiled by Asim Waqif up through the sublimely mosaicked south stairwell, compares one type of decoration and excess with another.
Architects typically try things out through models and dioramas, and there are plenty here for visitors to consider. Some will soon become reality: on the ground floor is a full-size mock-up of a plaza planned for Marion, Indiana, memorializing the 1930 lynching that impelled Billie Holiday to sing “Strange Fruit,” itself the inspiration for an artistically grafted fruit tree specially commissioned for the garden. Some are hilariously awful ideas, like Para Project’s proposed three-story awning for the Washington Street entrance into the Cultural Center. Others are entirely imaginary, like the conversion of palatial Yates Hall into a minimalist art park, landscaped in slabs of exposed white Geofoam, the polystyrene blocks that form the hidden structure beneath actual landscape architecture, and which will be reused by Site Design, its creator, for future projects.
Standouts of the sculptures displayed atop all that foam include one of Ugo Rondinone’s monolithic figures, looking just barely carved out of a lapis lazuli boulder, and Ghanaian master craftsman Paa Joe’s fantasy coffin in the shape of the Ludwig Mies van der Rohe-designed S.R. Crown Hall. Chris Bradley’s giant jumble of bronze rods, painted to resemble pretzel sticks stuck together with chewing gum, balances not too far from Tschabalala Self’s buxom legs, posed in high-heeled boots on an oversize milk crate, dazzling in neon yellow. In between loiter a trio of oddly empathetic, almost-people made of sand and rock and shower accessories by Oren Pinhassi.
Dispersed throughout the Cultural Center are instances of the speculative, the experimental and the futuristic, with alternative visions of what has been and can be. A set of artist books by Deb Sokolow postulates, through blueprint-like illustrations, wild conspiracies about famous architects and their buildings. Depave Chicago presents its plans for removing 10,000 square feet of asphalt surrounding the Montessori School of Englewood and replacing it with a green campus. Anupama Kundoo Atelier offers a sample of small domed houses built in Puducherry, India, constructed as kilns and fired to a state of durability, a labor-intensive but highly sustainable and economical process. Oneida architect Chris Cornelius dreams up an angular pavilion featuring jingle bells and animal skin walls, connections to the sky and ground, and other forms of Indigenous modernity.



