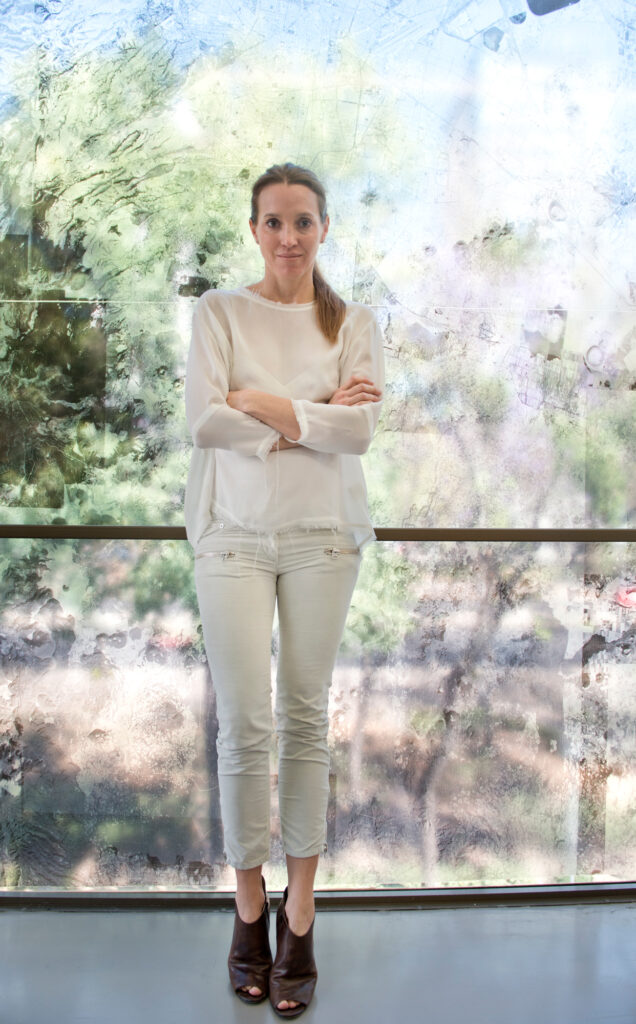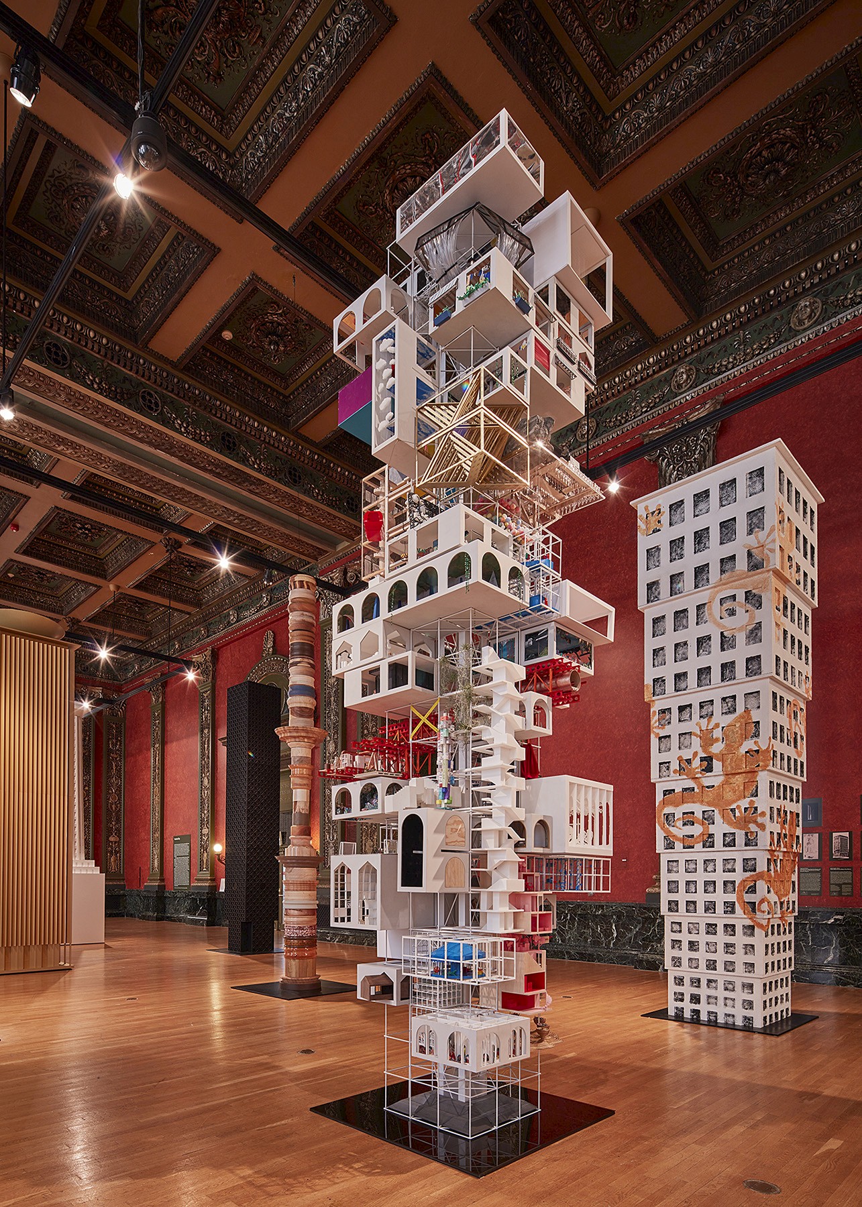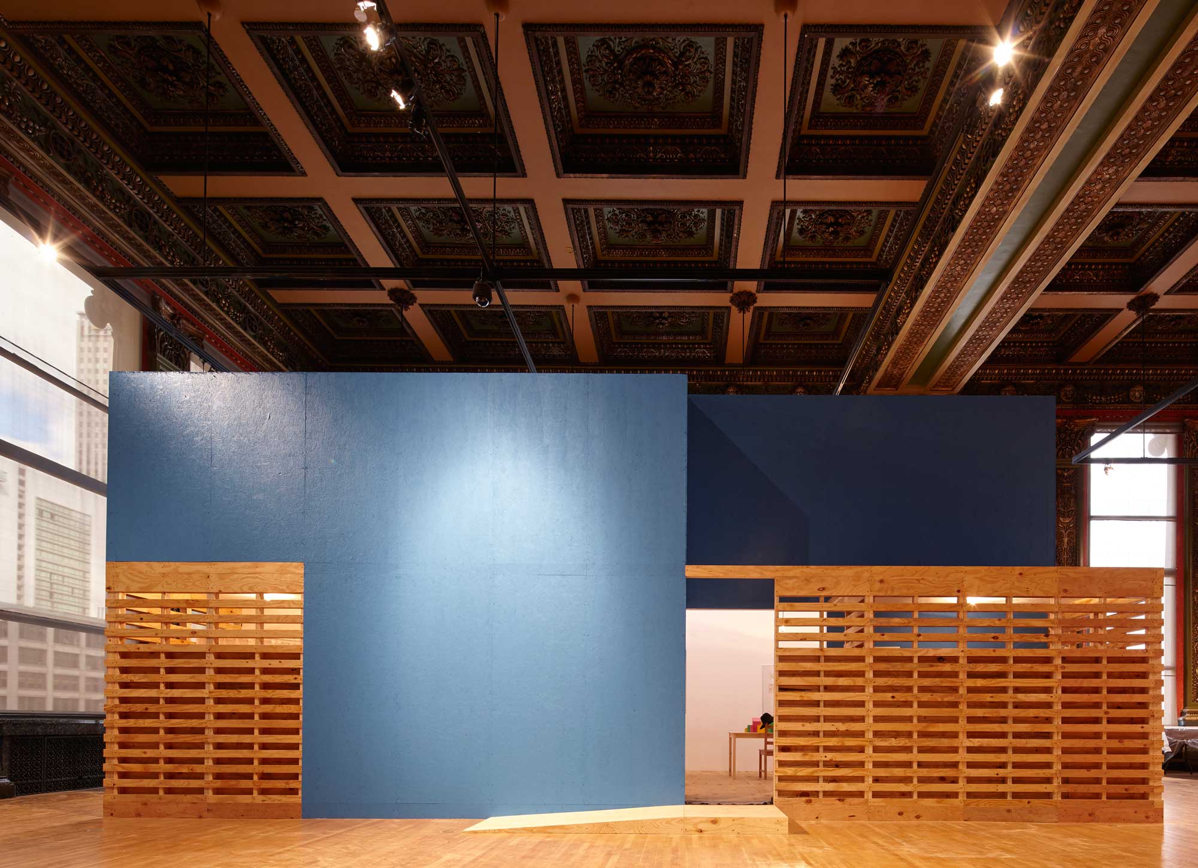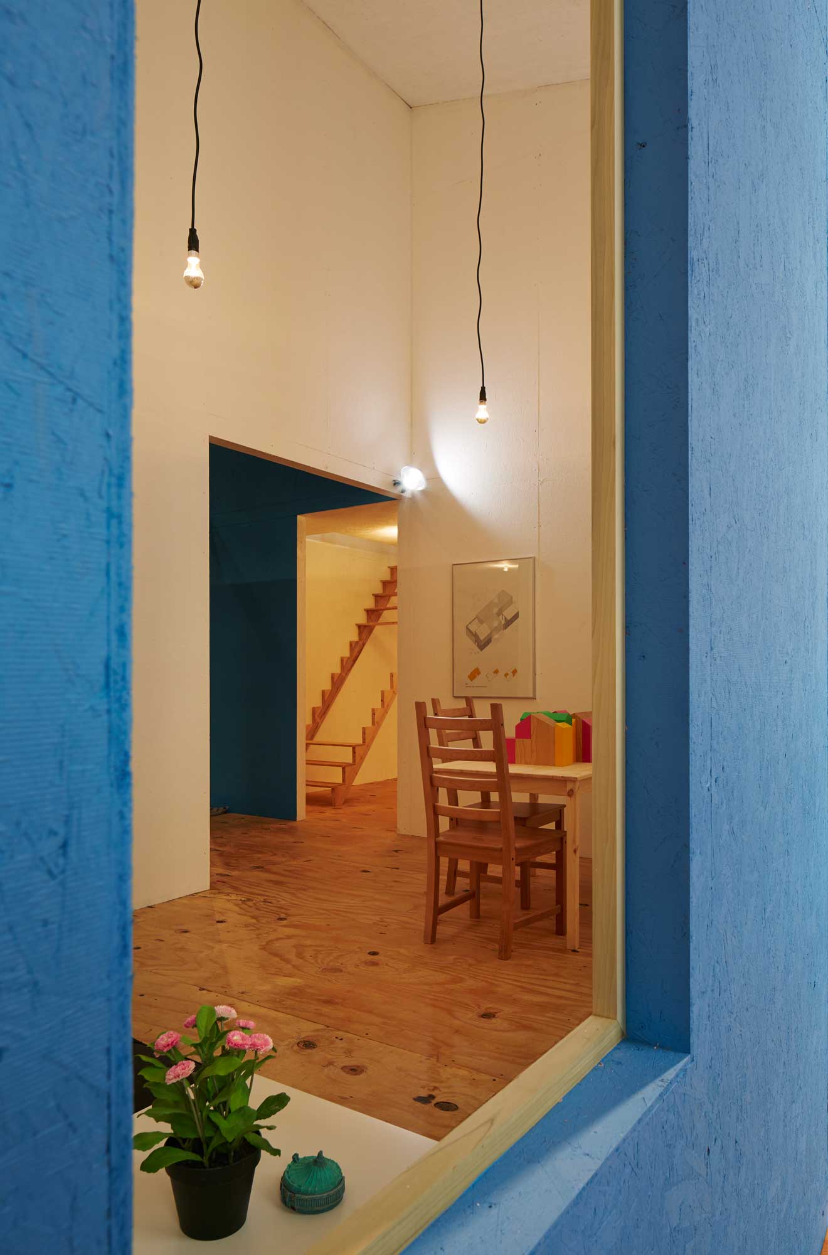Tatiana Bilbao tries to understand, through the work of her multicultural and multidisciplinary office, the place that surrounds us in order to translate its rigid codes into architecture. Her projects strive to regenerate spaces to humanize them as a reaction to global capitalism, opening up niches for cultural and economic development. Her work includes a botanical garden, a master plan and open chapel for a pilgrimage route, a biotechnological center for a tech institution, a house built with US$5,000, and a funeral home. Bilbao was the recipient of the Kunstpreis Berlin in 2012 and the Global Award for Sustainable Architecture in 2013 and was named an Emerging Voice by the Architectural League of New York in 2009. Her work is part of the collection of the Centre George Pompidou in Paris, France, and the Heinz Architectural Center at the Carnegie Museum of Art. She is currently a visiting professor at the Yale School of Architecture and has been published in A+U, Domus, and the New York Times, among others.
Tatiana Bilbao Estudio

CAB 2 Contribution
Project Overview
(Not) Another Tower
Skyscrapers are the product of necessity, a global population shift towards cities beginning in the industrial age, and desire: as architects sought to explore the latent possibilities brought about by technological advances. As land becomes scarcer, communities will economize space by going vertical. Advancements in construction and technology continue to raise the limit of how high we can build. As buildings tower upwards the social fabric of a community is stretched thinner, effectively enclosing people within vertical suburbs. Thus, the question posed by developers, builders, and architects should be “How can space be manipulated and connected to create truly vertical communities?” Tatiana Bilbao Estudio’s proposal attempts to reconcile vertical urbanization within a tower typology capable of fostering a city’s civic character. Since cities are not the product of a singular vision, but patchworks of historical layers, the project attempts to emulate the urbanization process by subdividing the tower into 192 plots and working with fourteen collaborative neighbors.


