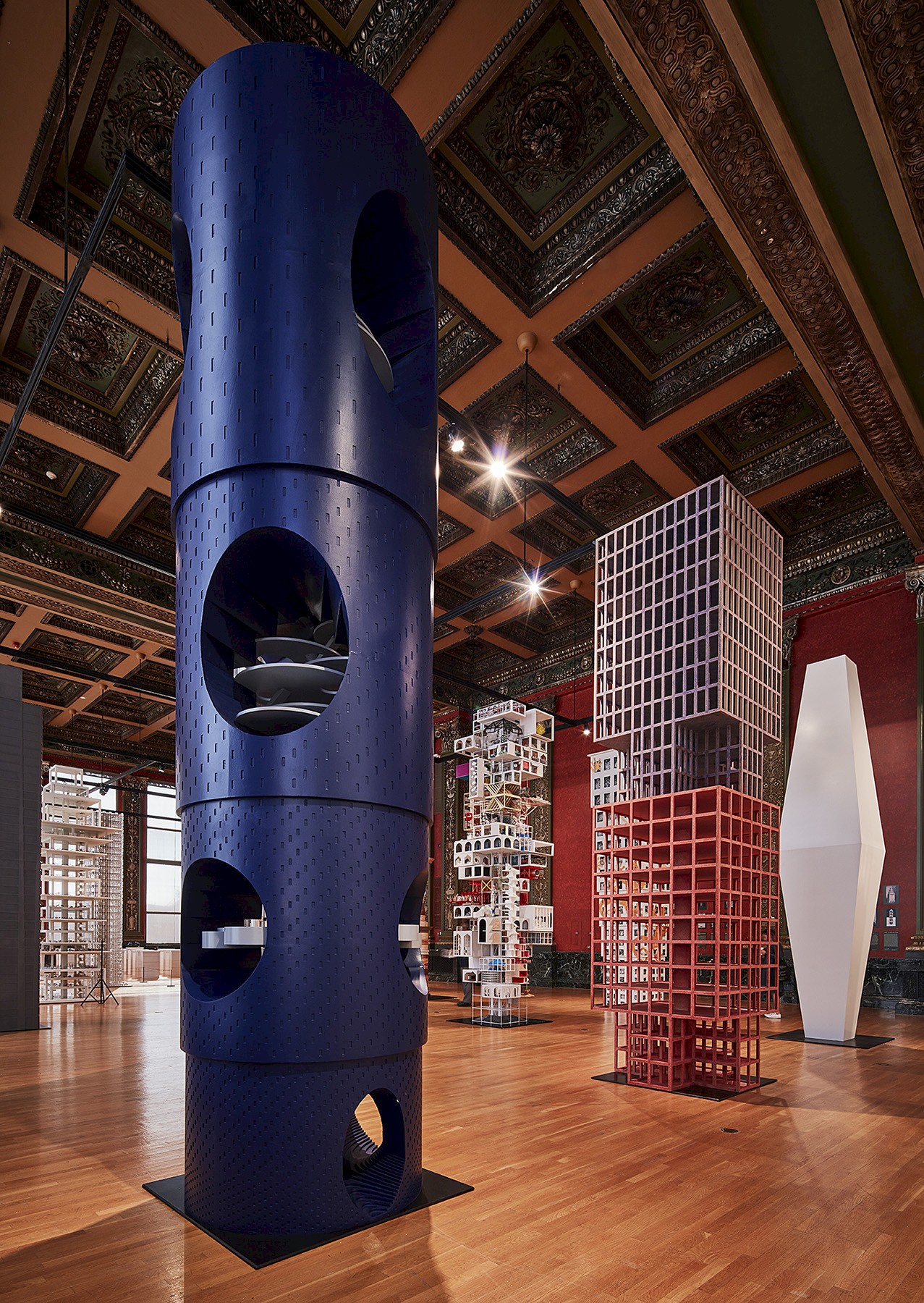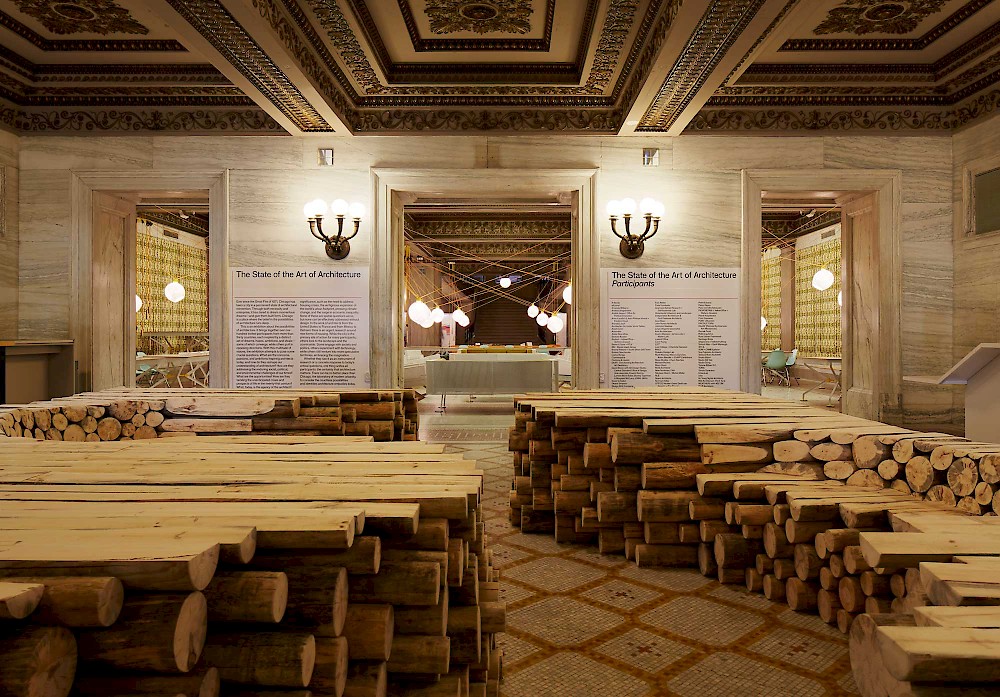Kéré Architecture

Berlin, Germany
WebsiteFrancis Kéré is a German-trained architect from the small, West African town of Gando in Burkina Faso. Parallel to his studies, he founded the Kéré Foundation (formerly Schulbausteine für Gando e.V.) to fund the construction of the Gando Primary School, which earned the prestigious Aga Khan Award in 2001. Kéré continues to reinvest knowledge back into Burkina Faso and sites across four different continents. He has developed innovative construction strategies that combine traditional materials and building techniques with modern engineering methods. Since founding Kéré Architecture in 2005, his work has earned numerous prestigious awards such as the Global Award for Sustainable Architecture, BSI Swiss Architectural Award, Marcus Prize, Global Holcim Gold Award, and Schelling Architecture Award. Kéré was granted the honor of chartered membership of the Royal Institute of British Architects (RIBA) in 2009 and honorary fellowship of the American Institute of Architects (FAIA) in 2012. He has held professorships at the Harvard Graduate School of Design and the Swiss Accademia di Architettura di Mendrisio.
CAB 2 Contribution
Project Overview
“Come, let us build ourselves a city, and a tower whose top is in the heavens; let us make a name for ourselves, lest we be scattered abroad over the face of the whole earth.” —King James Bible
As the Tower of Babel represents a powerful symbol of human ability and strength when united in a common goal and language, Kéré’s reimagined Tribune Tower also embraces communication and community as driving forces for design. This proposal anticipates multiple aspects of modern life existing within the same building footprint such as housing, workplace, commerce, and recreation. To accommodate these activities, the tower is composed of segmented blocks each with a central void. As opposed to a conventional skyscraper design with a technical core running through the center, all structural and technical aspects of Kéré’s design exist in three separate cores pushed to the exterior, freeing up the interior for a variety of dynamic amenities, communal functions, or constructed landscapes. Each block has the potential to host a different program in relation to the vertical proximity to the city at the ground level. For example, the crown of the tower may contain private apartments while the base holds a cultural center. In alignment with current trends, the design forecasts that people will value a balanced work and life ratio while retaining real and meaningful connections with each other and with the places that they live.

