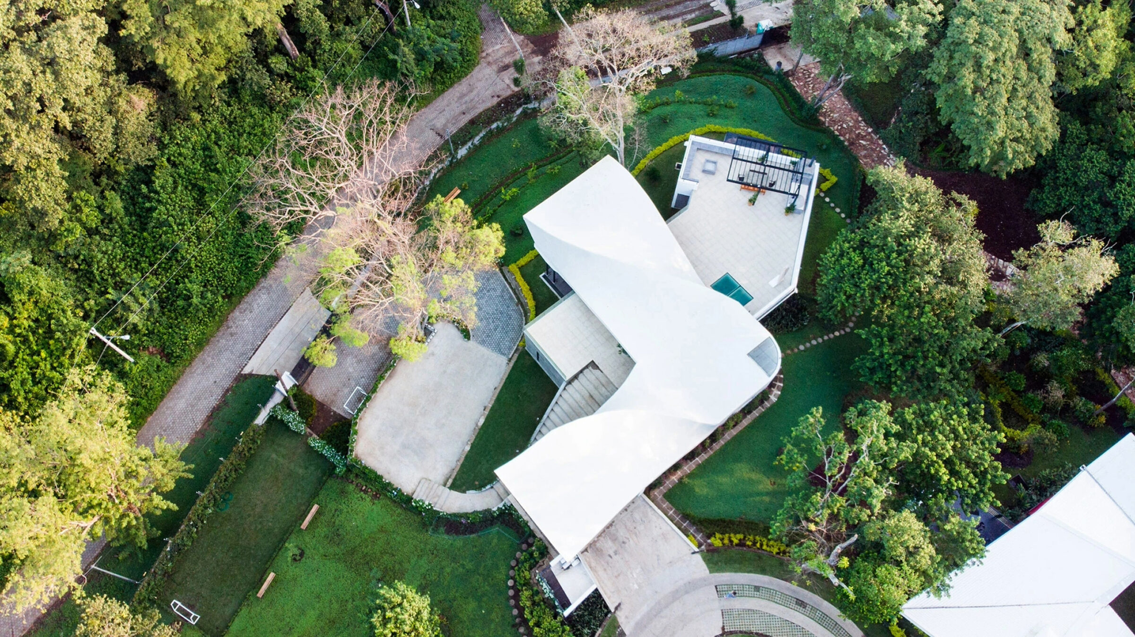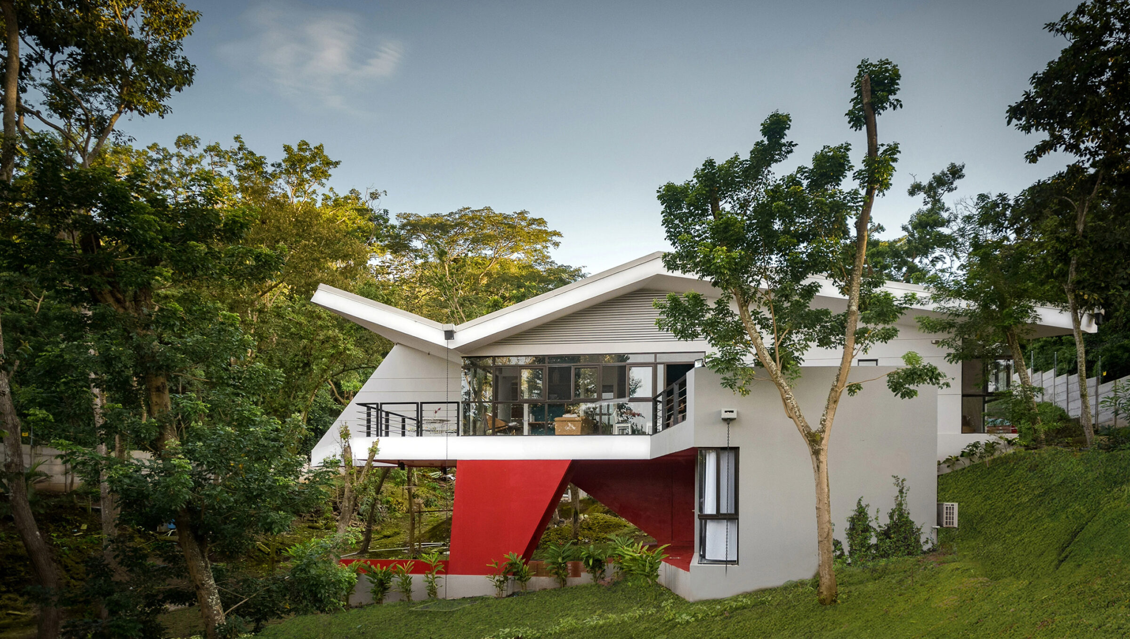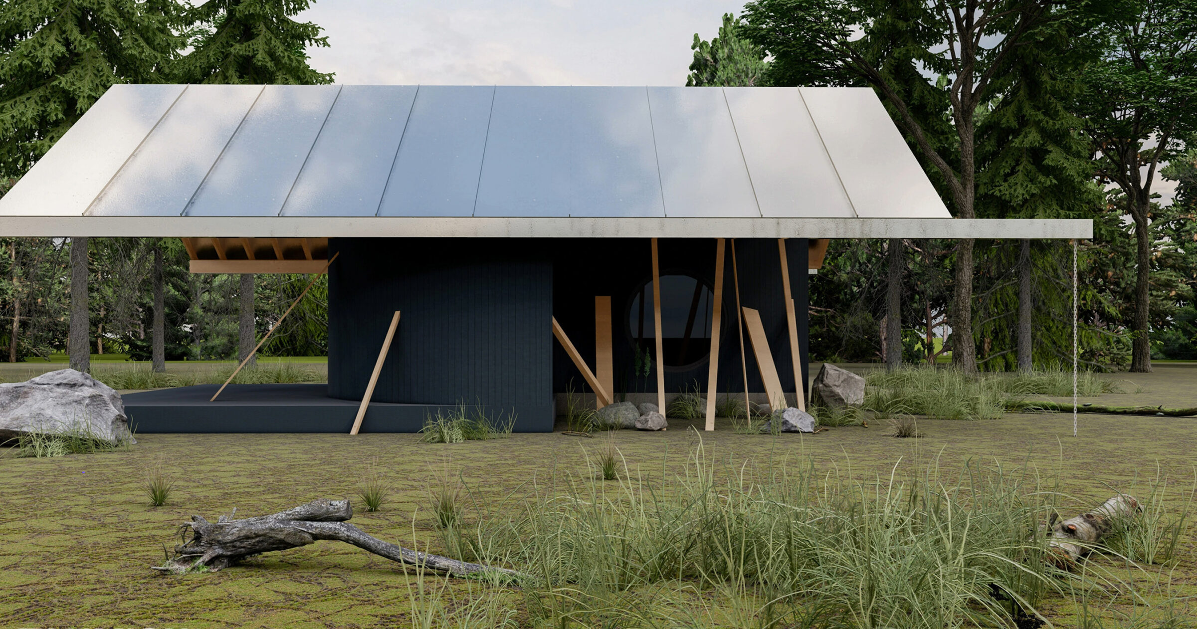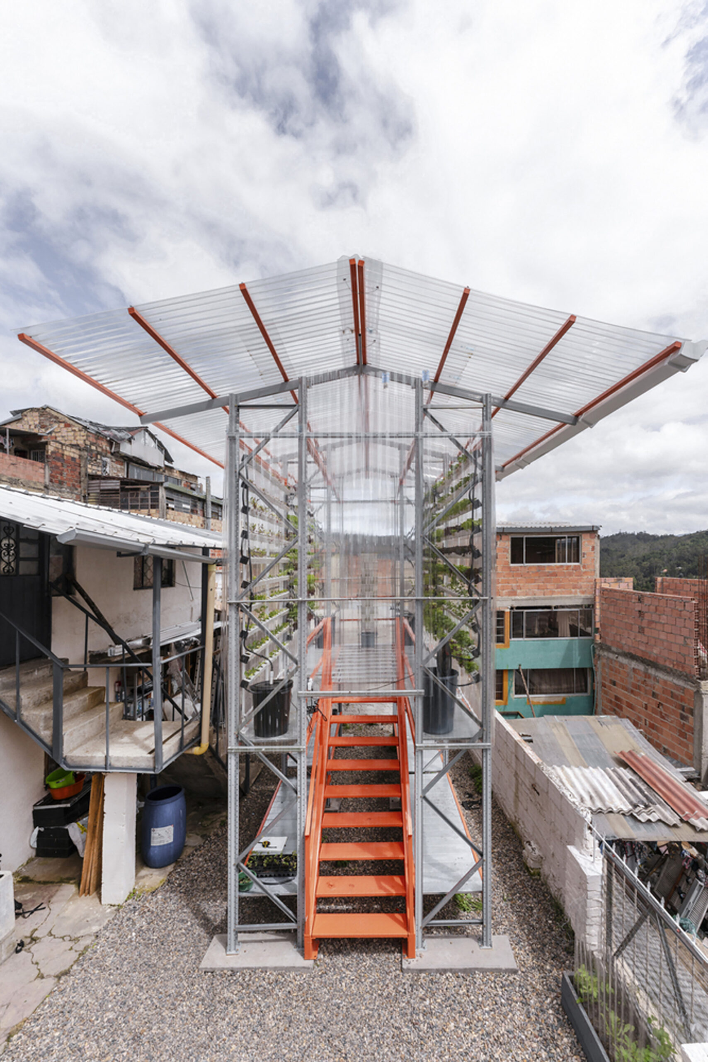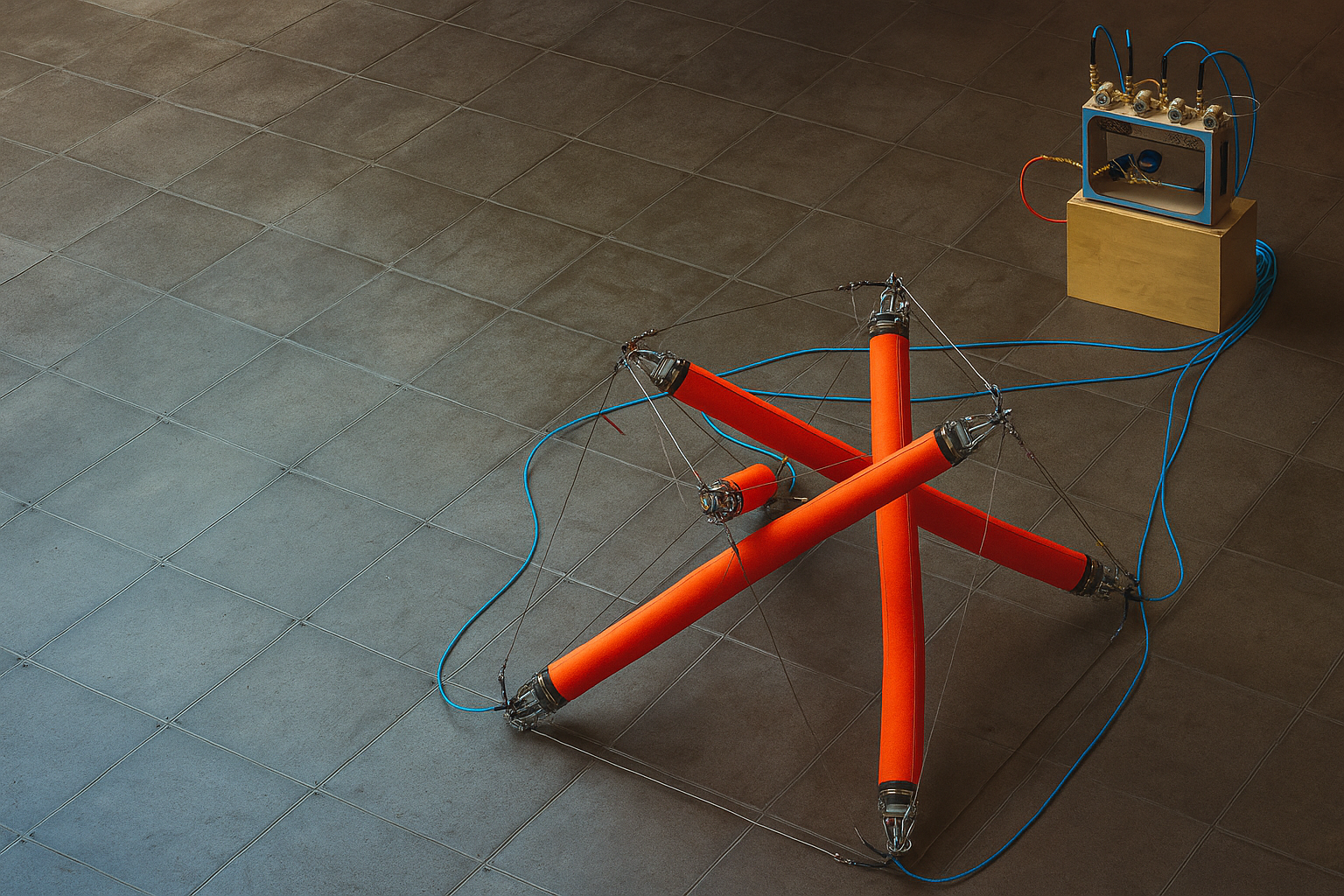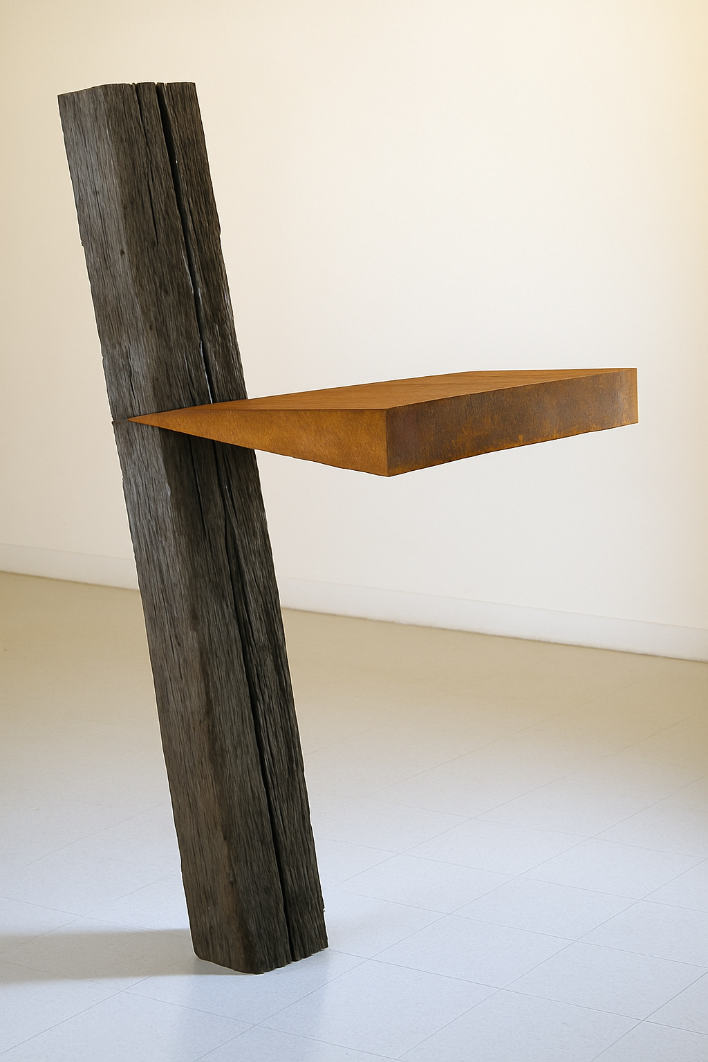Oscar Zamora and Michael Koliner

Cambridge, United States
Oscar Zamora is a Nicaraguan architect whose work spans research, design, and pedagogy, with a focus on ecological and social resilience in Latin America. From 2014 to 2019, he co-led Valenzuela+Zamora, gaining international acclaim with projects like Folded Villa, awarded the CEMEX Regional Award. In 2017, Domus named him among Nicaragua’s top emerging architects. He has collaborated with the Inter-American Development Bank and contributed to projects on water, food, and urban futures in Colombia and the Amazon. Zamora holds a Master in Architecture with distinction from Harvard GSD and has been featured in Domus, L’Architecture d’Aujourd’hui, and at international exhibitions such as the Biennale d’architecture et de paysage d’Île-de-France.
Michael Koliner integrates art and architecture, focusing on community and functional design. His public art, like the “Nonuments” Exhibition, involves the community in creating functional pieces from natural materials (e.g., cob seating) and addressing architectural challenges. His research with Georgia Tech and Kansas State University resulted in the first large-scale pneumatic tensegrity structure, exploring lightweight inflatable systems. As a designer, Koliner uses tactile materials and dynamic forms to create new relationships with the built world.
2025 Biennial Project
Project Overview
Air Vapor Barrier
This installation examines how architecture in the Central American and Caribbean tropics responds to climate change, from rising heat to stronger storms. Drawing on the region’s layered history—from traditional “bananera” roofs to modern tropical architecture—the project reinterprets the tropical roof using mass-produced air vapor barrier shingles applied with traditional thatching techniques.
By combining local building knowledge with industrial materials, Air Vapor Barrier challenges the notion of tropical architecture as “primitive” and highlights how materials can gain new meaning in context. The work invites viewers to consider architecture as both adaptive and culturally expressive, blending climate resilience with imagination.
Previous work
Project Overview
Venue
View moreChicago Cultural Center
Address
78 E. Washington St., Chicago, IL 60602
Neighborhood
The Loop
Description
Completed in 1897 as Chicago’s first central library, the building was established as the Chicago Cultural Center, the nation’s first and most comprehensive free municipal cultural venue, in 1991. One of the most visited attractions in Chicago, the stunning landmark building is home to two magnificent stained-glass domes, as well as free art exhibitions, performances, tours, lectures, family activities, music, and more – presented by the City of Chicago Department of Cultural Affairs and Special Events (DCASE) and many others.




